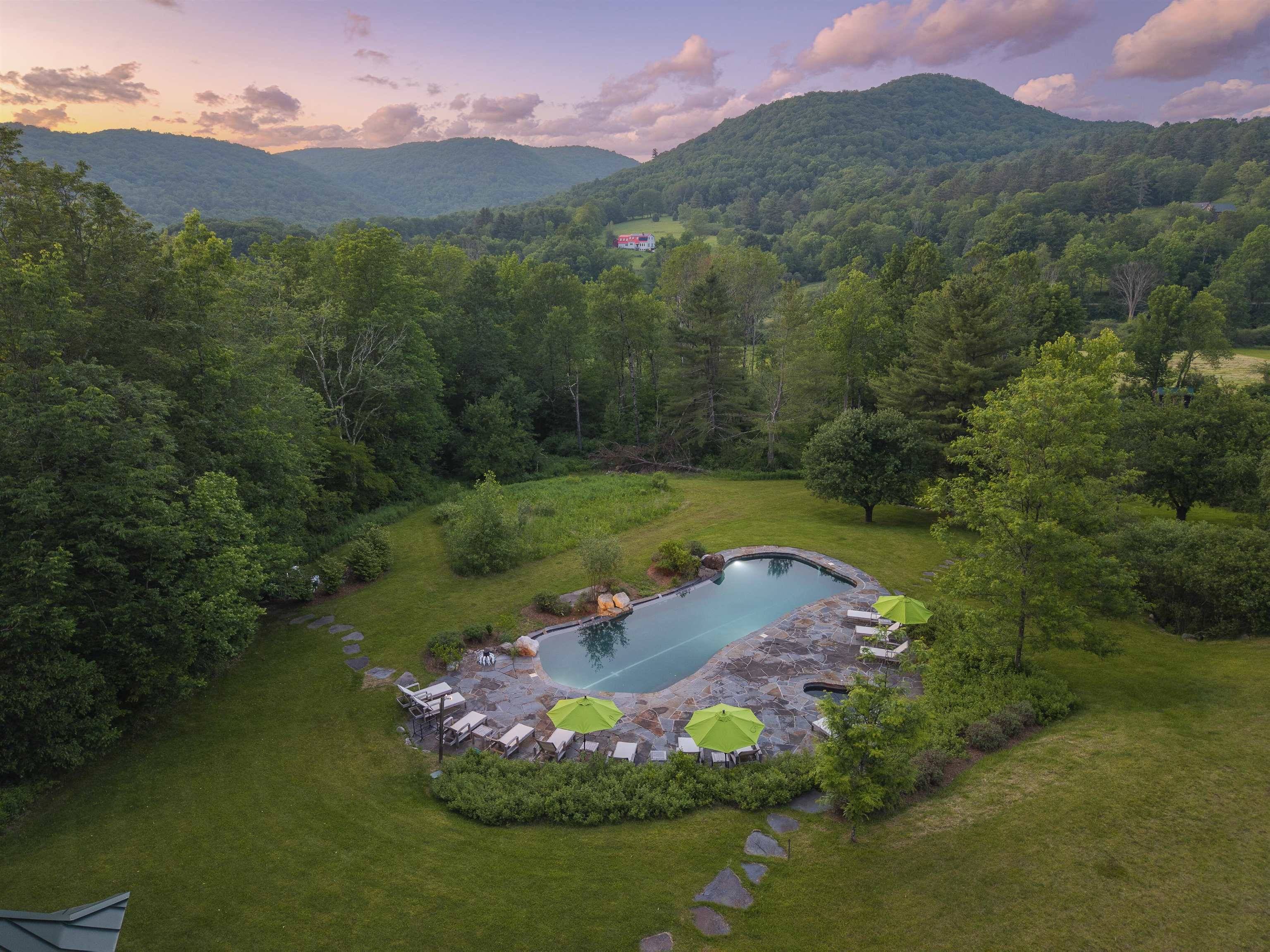2589 W. Sandgate RD Sandgate, VT 05250
5 Beds
3 Baths
6,323 SqFt
UPDATED:
Key Details
Property Type Single Family Home
Sub Type Single Family
Listing Status Active
Purchase Type For Sale
Square Footage 6,323 sqft
Price per Sqft $315
MLS Listing ID 5047939
Bedrooms 5
Full Baths 2
Three Quarter Bath 1
Construction Status Existing
Year Built 1989
Annual Tax Amount $23,211
Tax Year 2025
Lot Size 30.470 Acres
Acres 30.47
Property Sub-Type Single Family
Property Description
Location
State VT
County Vt-bennington
Area Vt-Bennington
Zoning Residential
Rooms
Basement Entrance Walkout
Basement Bulkhead, Climate Controlled, Concrete, Concrete Floor, Full, Partially Finished, Stairs - Exterior, Stairs - Interior, Storage Space, Walkout, Exterior Access, Stairs - Basement
Interior
Interior Features Fireplace - Wood, Fireplaces - 3+, In-Law Suite, Kitchen Island, Primary BR w/ BA, Natural Light, Sauna, Security, Soaking Tub, Walk-in Pantry, Attic - Walkup
Cooling None
Flooring Brick, Hardwood, Marble, Wood, Cork
Equipment Window AC, Security System, Stove-Wood
Exterior
Garage Spaces 7.0
Utilities Available Cable - At Site, Gas - Underground, Telephone Available, Underground Utilities
Roof Type Shingle - Asphalt,Slate
Building
Story 2
Foundation Concrete
Sewer 1000 Gallon, Concrete, Leach Field, Septic
Architectural Style Farmhouse
Construction Status Existing
Others
Virtual Tour https://vimeo.com/1095065219






