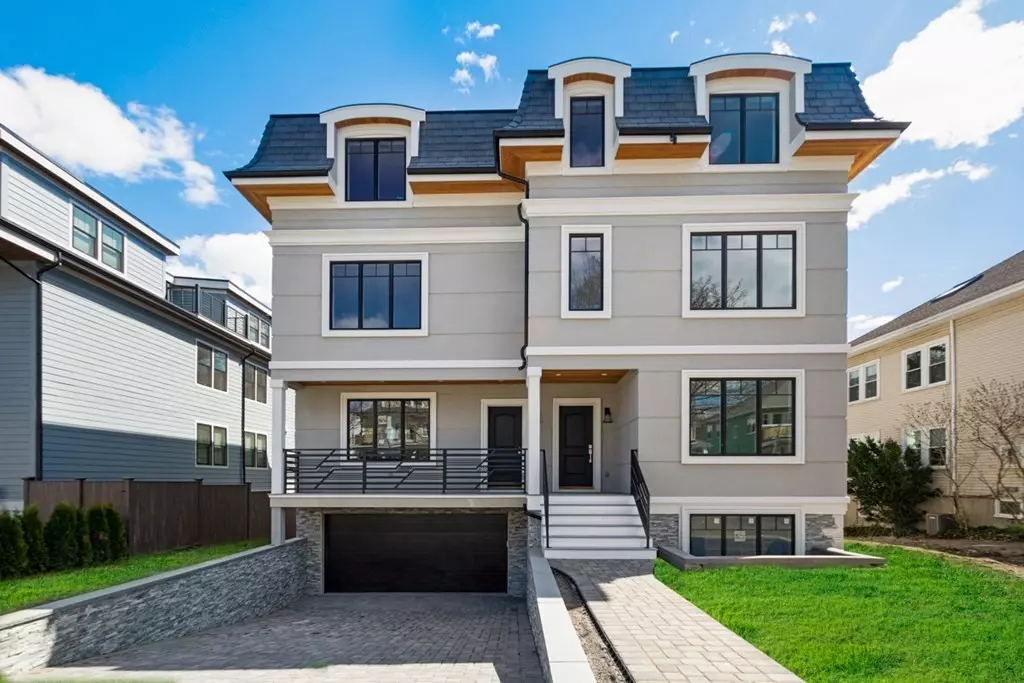$2,900,000
$3,350,000
13.4%For more information regarding the value of a property, please contact us for a free consultation.
80 Verndale St #80 Brookline, MA 02446
4 Beds
4.5 Baths
3,190 SqFt
Key Details
Sold Price $2,900,000
Property Type Condo
Sub Type Condominium
Listing Status Sold
Purchase Type For Sale
Square Footage 3,190 sqft
Price per Sqft $909
MLS Listing ID 72795859
Sold Date 06/04/21
Bedrooms 4
Full Baths 4
Half Baths 1
HOA Y/N true
Year Built 2021
Lot Size 6,534 Sqft
Acres 0.15
Property Sub-Type Condominium
Property Description
Stunning new construction in Brookline's vibrant Coolidge Corner location! This magnificent residence feels like a singe family house and offers an open layout for modern living. High ceiling, large windows, superior craftsmanship throughout with contemporary living space filled with natural light! Family room with a gas fire place connected to Chef's kitchen with European-style cabinetry and Miele appliances. Large living/dining room with access to the private deck, private patio, and private fenced backyard. Master suite includes a spa-like bathroom with a soaking bathtub, curbless walk-in shower, double vanity, heated floors for ultimate comfort, and a large walk-in closet. There are three additional spacious bedrooms containing en suite bathrooms with heated floors. In-unit laundry. Heated garage provides direct entry into unit. Heated driveway brings an additional value to this beautiful home. Its close proximity to Boston and Longwood medical area makes this place perfect!
Location
State MA
County Norfolk
Area Coolidge Corner
Zoning T-5
Direction Off Harvard St, Verndale is one way street. Enter via Columbia or Kenwood
Interior
Heating Central, Natural Gas, Unit Control, Hydro Air, Radiant
Cooling Central Air, Individual, Unit Control
Flooring Engineered Hardwood
Fireplaces Number 1
Appliance Microwave, Water Treatment, ENERGY STAR Qualified Refrigerator, ENERGY STAR Qualified Dryer, ENERGY STAR Qualified Dishwasher, ENERGY STAR Qualified Washer, Range Hood, Cooktop, Gas Water Heater, Tank Water Heater, Utility Connections for Gas Range
Laundry In Unit
Exterior
Exterior Feature Rain Gutters
Garage Spaces 2.0
Fence Fenced
Community Features Public Transportation, Shopping, Park, Medical Facility, Public School, T-Station, University
Utilities Available for Gas Range
Garage Yes
Building
Story 2
Sewer Public Sewer
Water Public
Schools
Elementary Schools Florida Ruffin
Middle Schools Florida Ruffin
High Schools Brookline High
Read Less
Want to know what your home might be worth? Contact us for a FREE valuation!

Our team is ready to help you sell your home for the highest possible price ASAP
Bought with The Bushari Team Compass • Compass





