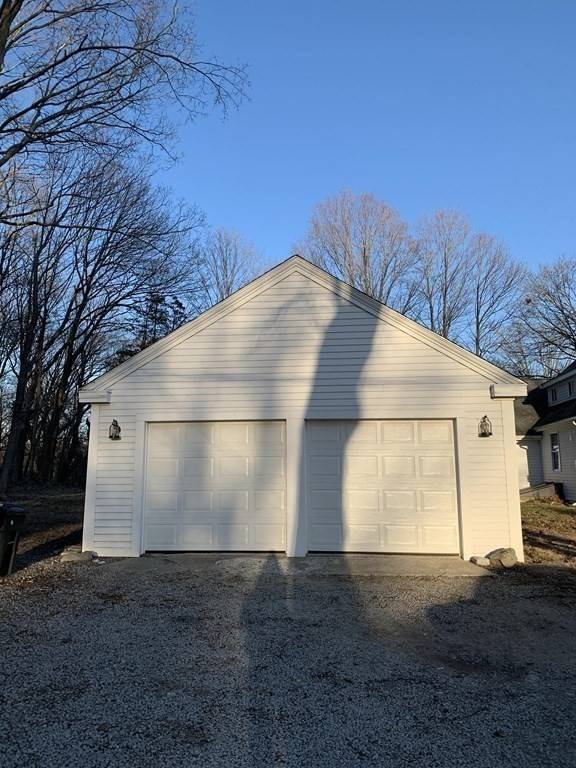$615,000
$624,900
1.6%For more information regarding the value of a property, please contact us for a free consultation.
540 Commercial Weymouth, MA 02188
4 Beds
2.5 Baths
2,417 SqFt
Key Details
Sold Price $615,000
Property Type Single Family Home
Sub Type Single Family Residence
Listing Status Sold
Purchase Type For Sale
Square Footage 2,417 sqft
Price per Sqft $254
MLS Listing ID 72794949
Sold Date 05/17/21
Style Cape
Bedrooms 4
Full Baths 2
Half Baths 1
Year Built 1790
Annual Tax Amount $6,526
Tax Year 2021
Lot Size 0.390 Acres
Acres 0.39
Property Sub-Type Single Family Residence
Property Description
NEW PRICE! Stunning antique Cape with 2 car detached garage. Totally renovated in 2017. Fantastic 1st floor open floor plan invites family and friends to the custom kitchen featuring all the bells and whistles! Custom white cabinets, granite counters and island, stainless appliances, pantry and even a wine fridge! Sliders off the kitchen open to a composite deck and spacious open backyard.1st floor master bedroom has walk in closet with custom built-ins and a beautiful designer master bath with stand up shower. Living room with gas fireplace.1st floor also has 4th bedroom/den and half bath with laundry. Upstairs you will find 2 generous bedrooms with plenty of closet and storage space. Another designer bath is on the 2nd floor. Gleaming floors throughout. Features gas heat and central air. Perfect location, close to everything! All you need to do is move in - everything is done! Weekend showings only, requires 2 hours notice. Please follow COVID 19 guidelines.
Location
State MA
County Norfolk
Area Weymouth Heights
Zoning res
Direction Commercial Street @ Essex Street
Rooms
Basement Bulkhead
Primary Bedroom Level First
Kitchen Cathedral Ceiling(s), Vaulted Ceiling(s), Flooring - Laminate, Dining Area, Pantry, Countertops - Stone/Granite/Solid, Kitchen Island, Breakfast Bar / Nook, Open Floorplan, Recessed Lighting, Stainless Steel Appliances, Wine Chiller, Lighting - Pendant
Interior
Heating Forced Air, Natural Gas
Cooling Central Air
Flooring Tile, Laminate
Fireplaces Number 1
Fireplaces Type Living Room
Appliance Range, Dishwasher, Disposal, Microwave, Refrigerator, Washer, Dryer, Wine Refrigerator, Gas Water Heater, Utility Connections for Electric Range, Utility Connections for Electric Oven, Utility Connections for Gas Dryer
Laundry Dryer Hookup - Dual, Washer Hookup, First Floor
Exterior
Exterior Feature Rain Gutters
Garage Spaces 2.0
Community Features Public Transportation, Shopping, Highway Access, Public School
Utilities Available for Electric Range, for Electric Oven, for Gas Dryer, Washer Hookup
Waterfront Description Beach Front, Ocean, 3/10 to 1/2 Mile To Beach
Roof Type Shingle
Total Parking Spaces 4
Garage Yes
Building
Lot Description Corner Lot
Foundation Granite
Sewer Public Sewer
Water Public
Architectural Style Cape
Schools
Elementary Schools Academy Ave.
Middle Schools Chapman
High Schools Weymouth
Read Less
Want to know what your home might be worth? Contact us for a FREE valuation!

Our team is ready to help you sell your home for the highest possible price ASAP
Bought with Jovonie Houston • Compass





