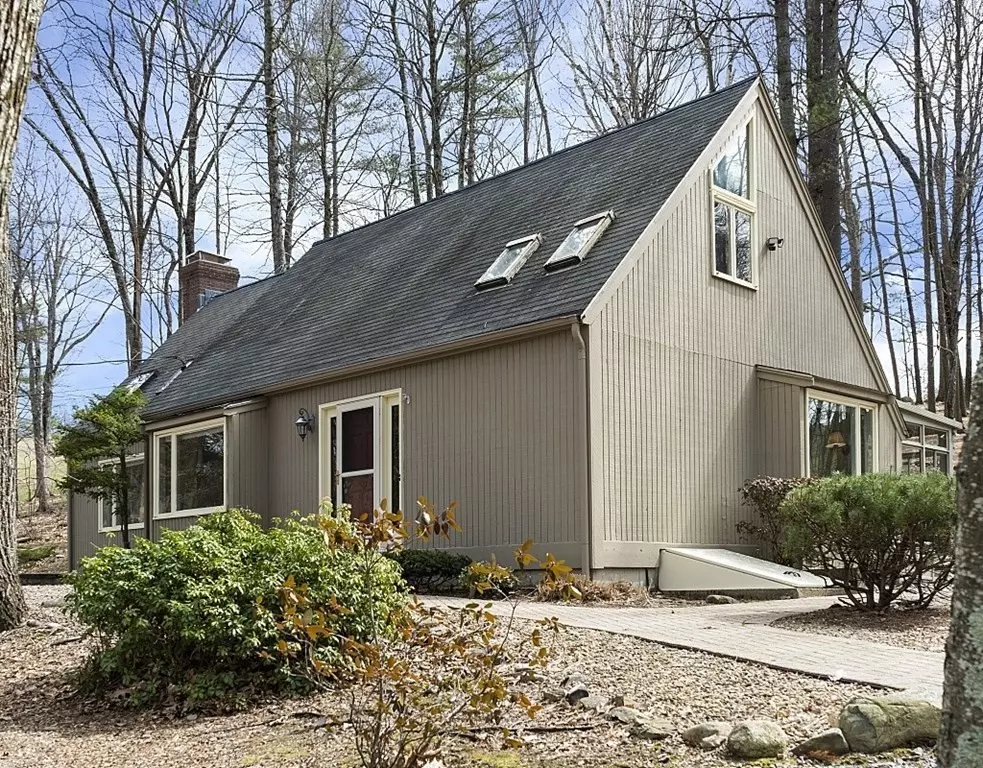$576,000
$509,000
13.2%For more information regarding the value of a property, please contact us for a free consultation.
272 Reedy Meadow Rd Groton, MA 01450
2 Beds
2 Baths
2,424 SqFt
Key Details
Sold Price $576,000
Property Type Single Family Home
Sub Type Single Family Residence
Listing Status Sold
Purchase Type For Sale
Square Footage 2,424 sqft
Price per Sqft $237
MLS Listing ID 72811727
Sold Date 05/14/21
Style Cape
Bedrooms 2
Full Baths 2
HOA Y/N false
Year Built 1979
Annual Tax Amount $7,277
Tax Year 2020
Lot Size 1.070 Acres
Acres 1.07
Property Sub-Type Single Family Residence
Property Description
Welcome to this Charming Cape with private lot. Walk into the open living room then pass a cozy family room with fireplace that can be closed off with French doors. The Kitchen provides an updated open and airy space and looks over the eat in dining area that is adjacent to a large glass picture window with views to back yard and apple orchards in the background. There is a 3 season porch that allows access to the back and side yard. A TV room off the kitchen rounds out this great 1st floor living space. The home has a 1st floor master bedroom that is adjacent to the 1st floor full bath. The second floor offers a loft with a bedroom and den on either side with a 2nd full bath. Downstairs has a finished room great for an office and space for a playroom. There is an abundance of unfinished space for storage. A great home offering lots of space & options for remote work.
Location
State MA
County Middlesex
Zoning RA
Direction Use GPS
Rooms
Family Room Ceiling Fan(s), Flooring - Hardwood, Window(s) - Picture, French Doors, Recessed Lighting
Basement Partially Finished, Interior Entry, Bulkhead, Concrete
Primary Bedroom Level Main
Kitchen Flooring - Hardwood, Window(s) - Picture, Dining Area, Countertops - Stone/Granite/Solid, Kitchen Island, Exterior Access, Open Floorplan, Recessed Lighting, Stainless Steel Appliances, Gas Stove, Lighting - Overhead
Interior
Interior Features Closet, Closet - Linen, Ceiling Fan(s), Walk-in Storage, Lighting - Overhead, Office, Den, Loft, Play Room, Sun Room, High Speed Internet
Heating Central, Electric Baseboard, Oil, Electric, Ductless
Cooling Ductless
Flooring Wood, Carpet, Flooring - Wall to Wall Carpet, Flooring - Hardwood
Fireplaces Number 1
Fireplaces Type Family Room
Appliance Range, Dishwasher, Microwave, Refrigerator, Washer, Dryer, Oil Water Heater, Utility Connections for Gas Range, Utility Connections for Gas Oven, Utility Connections for Electric Oven, Utility Connections for Electric Dryer
Laundry Dryer Hookup - Electric, Washer Hookup, Electric Dryer Hookup, In Basement
Exterior
Exterior Feature Storage
Community Features Shopping, Pool, Golf, House of Worship, Private School, Public School
Utilities Available for Gas Range, for Gas Oven, for Electric Oven, for Electric Dryer, Washer Hookup
Roof Type Shingle
Total Parking Spaces 6
Garage No
Building
Lot Description Wooded
Foundation Concrete Perimeter
Sewer Private Sewer
Water Private
Architectural Style Cape
Schools
Middle Schools Groton-Dun. Ms
High Schools Groton-Dun. Hs
Others
Senior Community false
Read Less
Want to know what your home might be worth? Contact us for a FREE valuation!

Our team is ready to help you sell your home for the highest possible price ASAP
Bought with EdVantage Home Group • RE/MAX Platinum





