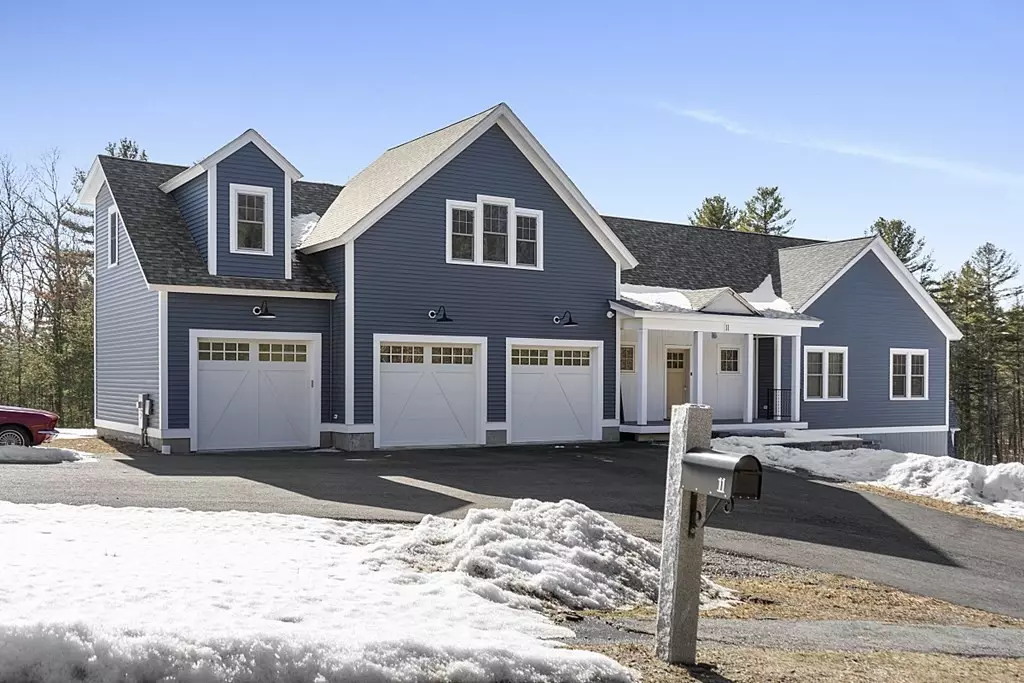$849,900
$849,900
For more information regarding the value of a property, please contact us for a free consultation.
11 Amelia Way Groton, MA 01450
4 Beds
3.5 Baths
3,324 SqFt
Key Details
Sold Price $849,900
Property Type Single Family Home
Sub Type Single Family Residence
Listing Status Sold
Purchase Type For Sale
Square Footage 3,324 sqft
Price per Sqft $255
MLS Listing ID 72794121
Sold Date 05/05/21
Style Contemporary, Craftsman
Bedrooms 4
Full Baths 3
Half Baths 1
Year Built 2018
Annual Tax Amount $13,641
Tax Year 2020
Lot Size 0.920 Acres
Acres 0.92
Property Sub-Type Single Family Residence
Property Description
GORGEOUS Custom built CRAFTSMAN style home! You will be WOWED from the moment you enter! This 4 Bedroom 3.5 bath home offers a layout that can accommodate multiple needs. Truly an open concept home with wide halls and doorways for wheelchair accessibility if needed and a fully functional bonus quarters for live in help or just a great place to escape or work from home! Gourmet kitchen, farmers sink, top of the line appliances, huge walk in pantry and mud room, radiant heated bath floors, multiple zone cooling/heating, central vacuum, 3 car garage, walk out basement with tons of storage and natural lighting, 1st and 2nd floor laundry, master bedroom with a private balcony, walk in closet and more! 100% carpet free and plumbed for a gas fireplace in the living room.
Location
State MA
County Middlesex
Zoning RA
Direction Off Townsend Rd
Rooms
Basement Walk-Out Access
Primary Bedroom Level First
Kitchen Closet/Cabinets - Custom Built, Window(s) - Bay/Bow/Box, Dining Area, Countertops - Stone/Granite/Solid, Kitchen Island, Open Floorplan, Stainless Steel Appliances
Interior
Interior Features Bathroom - Full, Bathroom - Tiled With Shower Stall, Country Kitchen, Bathroom, Live-in Help Quarters
Heating Forced Air, Propane
Cooling Central Air
Flooring Wood, Tile
Appliance Range, Oven, Dishwasher, Microwave, Countertop Range, Refrigerator, Water Heater(Separate Booster), Utility Connections for Gas Range, Utility Connections for Electric Range
Laundry Washer Hookup, First Floor
Exterior
Exterior Feature Balcony
Garage Spaces 3.0
Utilities Available for Gas Range, for Electric Range
Roof Type Shingle
Total Parking Spaces 6
Garage Yes
Building
Lot Description Gentle Sloping
Foundation Concrete Perimeter
Sewer Private Sewer
Water Public
Architectural Style Contemporary, Craftsman
Read Less
Want to know what your home might be worth? Contact us for a FREE valuation!

Our team is ready to help you sell your home for the highest possible price ASAP
Bought with Karen Hudson • Keller Williams Realty-Merrimack





