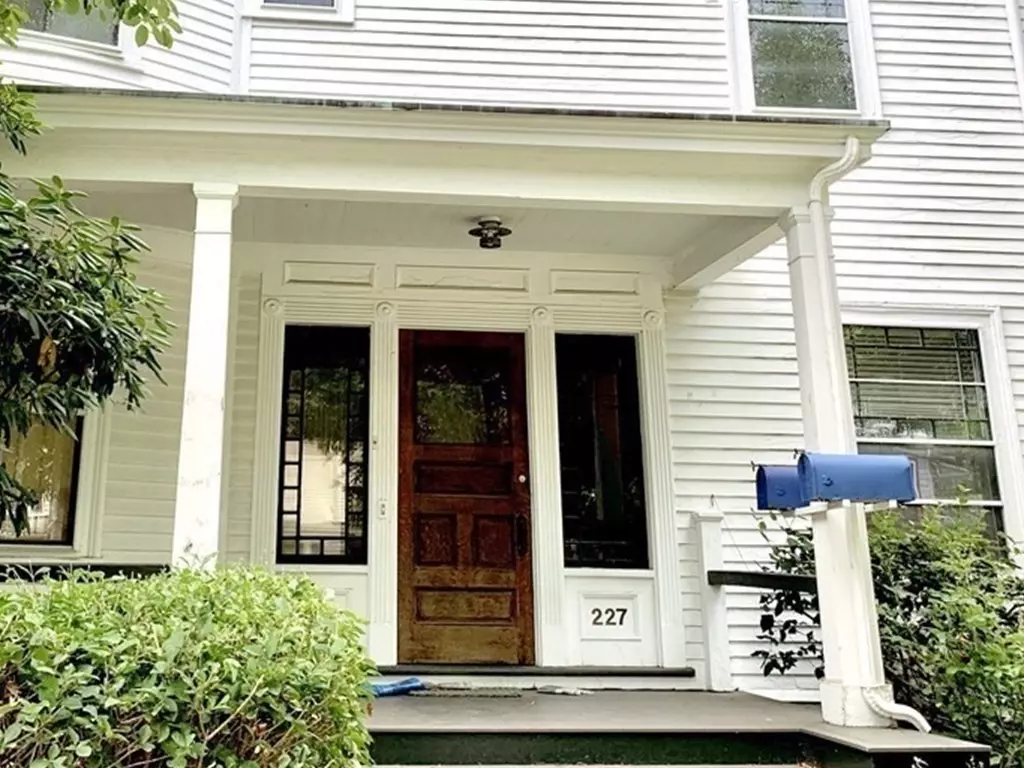$2,325,000
$2,500,000
7.0%For more information regarding the value of a property, please contact us for a free consultation.
227 Aspinwall Brookline, MA 02446
7 Beds
6.5 Baths
5,282 SqFt
Key Details
Sold Price $2,325,000
Property Type Single Family Home
Sub Type Single Family Residence
Listing Status Sold
Purchase Type For Sale
Square Footage 5,282 sqft
Price per Sqft $440
Subdivision Longwood Medical Area
MLS Listing ID 72741039
Sold Date 04/07/21
Style Victorian
Bedrooms 7
Full Baths 6
Half Baths 1
HOA Y/N false
Year Built 1885
Annual Tax Amount $17,833
Tax Year 2020
Lot Size 6,534 Sqft
Acres 0.15
Property Sub-Type Single Family Residence
Property Description
Rare opportunity! Exceptionally spacious 2-family Victorian in prime Longwood Medical location! Perfect for buyers w/multi-generation family needs; owner occupants valuing an income stream, single family buyers who'd incorporate the 3rd floor; & developers who can BY RIGHT create 2 large luxury duplex units (zoned T5). The home has fabulous light & stunning period detail eg high ceilings, intricate moldings, a grand sweeping staircase, oversized windows, stained glass. Owner's unit of 4,000+sf includes 4BR, 4.5BA, 4 FP and a sunny full-walkout lower level. Fabulous! Income producing 3BR 2BA unit has a separate entrance, modern kitchen, newer windows, huge open living space & a great rental history. Lots of outdoor options eg front & rear decks, charming urban gardens, spacious yard & plenty of parking. Super sunny, modern HVAC, interior recently painted. Ideal location walkalble to Longwood medical, Lawrence & BHS, the T, shops & restaurants of Brookline Village. A winner!
Location
State MA
County Norfolk
Area Coolidge Corner
Zoning 2179100
Direction Kent to Aspinwall
Rooms
Basement Full, Finished, Walk-Out Access
Primary Bedroom Level Second
Dining Room Flooring - Hardwood, Recessed Lighting
Kitchen Flooring - Hardwood, Dining Area, Countertops - Upgraded, French Doors, Recessed Lighting, Stainless Steel Appliances, Gas Stove
Interior
Interior Features Lighting - Overhead, Bathroom - Full, Bedroom, Bathroom, Home Office
Heating Forced Air
Cooling Central Air, Ductless
Flooring Flooring - Wall to Wall Carpet, Flooring - Hardwood
Fireplaces Number 4
Fireplaces Type Dining Room, Kitchen, Bedroom
Appliance Range, Dishwasher, Refrigerator, Washer, Dryer, Gas Water Heater, Utility Connections for Gas Range, Utility Connections for Electric Oven
Laundry In Basement, Washer Hookup
Exterior
Exterior Feature Rain Gutters, Storage, Garden
Fence Fenced
Community Features Public Transportation, Shopping, Park, Medical Facility, Bike Path, Conservation Area, House of Worship, Private School, Public School, T-Station, University, Sidewalks
Utilities Available for Gas Range, for Electric Oven, Washer Hookup
Roof Type Shingle, Rubber
Total Parking Spaces 6
Garage No
Building
Lot Description Corner Lot, Level
Foundation Stone
Sewer Public Sewer
Water Public
Architectural Style Victorian
Schools
Elementary Schools Ridley
High Schools Bhs
Others
Senior Community false
Read Less
Want to know what your home might be worth? Contact us for a FREE valuation!

Our team is ready to help you sell your home for the highest possible price ASAP
Bought with James Gulden • Redfin Corp.





