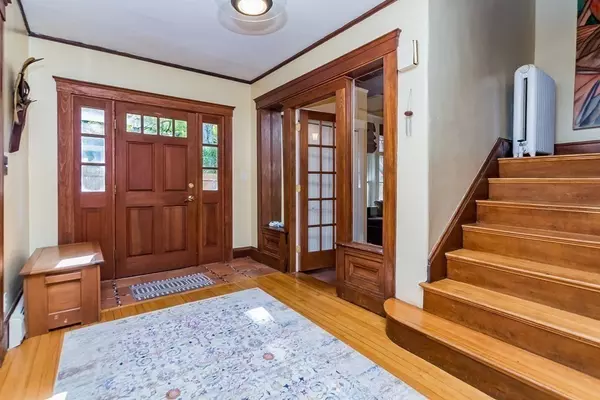$1,700,000
$1,758,000
3.3%For more information regarding the value of a property, please contact us for a free consultation.
261 Winchester St Brookline, MA 02446
4 Beds
4 Baths
2,709 SqFt
Key Details
Sold Price $1,700,000
Property Type Single Family Home
Sub Type Single Family Residence
Listing Status Sold
Purchase Type For Sale
Square Footage 2,709 sqft
Price per Sqft $627
MLS Listing ID 72773115
Sold Date 03/30/21
Style Craftsman
Bedrooms 4
Full Baths 4
Year Built 1919
Annual Tax Amount $13,252
Tax Year 2020
Lot Size 7,405 Sqft
Acres 0.17
Property Sub-Type Single Family Residence
Property Description
Located at the top of Winchester Street, this warm and cozy, arts and crafts home offers both four-bedrooms and four-bathrooms. The main level boasts a large foyer, generous living room with magnificently detailed woodwork, exposed, natural wood beams and stained glass windows, dining room with large windows overlooking Boston, an oversized eat-in kitchen and a den/office. The second floor offers three bedrooms and an additional office/nursery. The third level is home to the fourth bedroom, which is quite large. The lower level is partially finished with an exercise room, a full bathroom and ample storage space. Other highlights include a small backyard, and a nice, fenced-in front yard. This property is located in a buffer zone for schools, between the sought-after, newly renovated Florida Ridley School and Driscoll.
Location
State MA
County Norfolk
Zoning T-6
Direction Corey to Winchester
Rooms
Basement Full, Partially Finished
Primary Bedroom Level Second
Interior
Interior Features Bathroom - Full, Den, Office, Sitting Room, Play Room, Bathroom
Heating Baseboard, Natural Gas
Cooling Wall Unit(s), Ductless
Flooring Wood
Fireplaces Number 1
Appliance Range, Dishwasher, Refrigerator, Washer, Dryer, Gas Water Heater, Utility Connections for Gas Range
Laundry In Basement
Exterior
Community Features Public Transportation, Shopping, House of Worship, Public School, T-Station, University
Utilities Available for Gas Range
Total Parking Spaces 4
Garage No
Building
Foundation Stone
Sewer Public Sewer
Water Public
Architectural Style Craftsman
Schools
Elementary Schools Driscoll/Ridley
High Schools Bhs
Read Less
Want to know what your home might be worth? Contact us for a FREE valuation!

Our team is ready to help you sell your home for the highest possible price ASAP
Bought with The Kennedy Lynch Gold Team • Hammond Residential Real Estate





