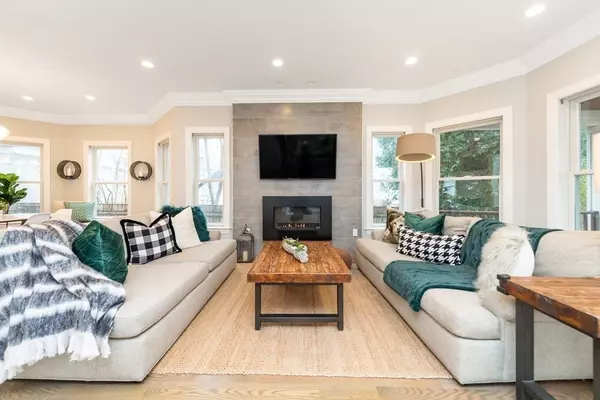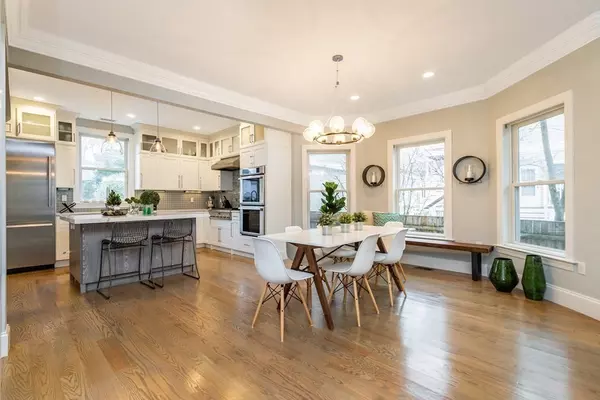$2,400,000
$2,350,000
2.1%For more information regarding the value of a property, please contact us for a free consultation.
8 Manton Terrace Brookline, MA 02446
4 Beds
4 Baths
3,500 SqFt
Key Details
Sold Price $2,400,000
Property Type Single Family Home
Sub Type Single Family Residence
Listing Status Sold
Purchase Type For Sale
Square Footage 3,500 sqft
Price per Sqft $685
MLS Listing ID 72774801
Sold Date 03/11/21
Style Victorian
Bedrooms 4
Full Baths 4
HOA Y/N false
Year Built 1900
Annual Tax Amount $21,513
Tax Year 2020
Lot Size 4,356 Sqft
Acres 0.1
Property Sub-Type Single Family Residence
Property Description
Brookline Stunner Brimming with Style! This grand 4-bedroom | 4-bath home has everything you can imagine. Enter from the lovely front porch to the open concept main floor with a sleek gas FP, ample dining area, bonus room, 3/4 bath and Chef's kitchen with Thermador appliance package! The 2nd floor has 2 BR's, convenient laundry, full bath with lovely contemporary finishes and a glorious Master Bedroom Suite with a wall hung FP and a coveted large walk-in closet! When you think there couldn't be more, ascend the stairs to the 3rd floor awash with natural light, vaulted ceilings, 3/4 bath, bedroom and generous bonus space. Could this floor be a 2nd Master or perfect Au Pair quarters? The finished basement is ideal as a playroom, home gym or whatever your hearts desire! Enjoy the lovely backyard with stone patio and lots of parking! Just 4 miles to downtown Boston, the urban oasis known as Brookline has it all; shops, restaurants, public transportation, superb schools and so much more.
Location
State MA
County Norfolk
Area Coolidge Corner
Zoning T-5
Direction Commonwealth Avenue to Harvard Street, to Brainerd Road, to Manton Terrace.
Rooms
Family Room Bathroom - Full, Skylight, Cathedral Ceiling(s), Ceiling Fan(s), Flooring - Hardwood, Flooring - Stone/Ceramic Tile, Open Floorplan, Recessed Lighting, Remodeled
Basement Full, Finished, Walk-Out Access, Interior Entry, Bulkhead, Sump Pump
Primary Bedroom Level Second
Dining Room Flooring - Hardwood, Window(s) - Bay/Bow/Box, Open Floorplan, Recessed Lighting, Remodeled, Lighting - Overhead, Crown Molding
Kitchen Flooring - Hardwood, Countertops - Stone/Granite/Solid, Kitchen Island, Cabinets - Upgraded, Open Floorplan, Recessed Lighting, Stainless Steel Appliances, Wine Chiller, Gas Stove, Lighting - Pendant, Crown Molding
Interior
Interior Features Walk-In Closet(s), Closet, Open Floorplan, Recessed Lighting, Storage, Bathroom - Full, Bathroom - Tiled With Shower Stall, Closet - Linen, Countertops - Stone/Granite/Solid, Cable Hookup, Crown Molding, Play Room, Bathroom, Home Office-Separate Entry
Heating Forced Air, Natural Gas
Cooling Central Air
Flooring Tile, Hardwood, Flooring - Stone/Ceramic Tile, Flooring - Hardwood
Fireplaces Number 2
Fireplaces Type Living Room, Master Bedroom
Appliance Oven, Dishwasher, Disposal, Microwave, Countertop Range, Refrigerator, Washer, Dryer, Range Hood, Gas Water Heater, Tank Water Heaterless, Utility Connections for Gas Range, Utility Connections for Gas Oven, Utility Connections for Electric Dryer
Laundry French Doors, Electric Dryer Hookup, Second Floor
Exterior
Exterior Feature Sprinkler System, Garden
Fence Fenced
Community Features Public Transportation, Shopping, Park, Medical Facility, Highway Access, House of Worship, T-Station, Sidewalks
Utilities Available for Gas Range, for Gas Oven, for Electric Dryer
Roof Type Shingle
Total Parking Spaces 3
Garage No
Building
Lot Description Level
Foundation Stone
Sewer Public Sewer
Water Public
Architectural Style Victorian
Schools
Elementary Schools Driscoll School
Middle Schools Driscoll School
Others
Senior Community false
Read Less
Want to know what your home might be worth? Contact us for a FREE valuation!

Our team is ready to help you sell your home for the highest possible price ASAP
Bought with Olinto/Cunningham • Compass





