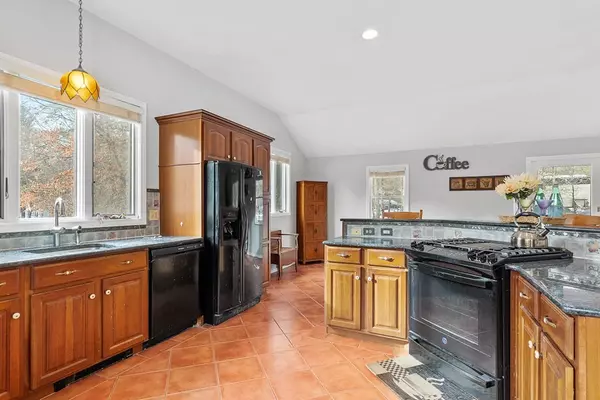$469,900
$469,900
For more information regarding the value of a property, please contact us for a free consultation.
15 Mccarthy Dr Groton, MA 01450
3 Beds
2.5 Baths
1,696 SqFt
Key Details
Sold Price $469,900
Property Type Single Family Home
Sub Type Single Family Residence
Listing Status Sold
Purchase Type For Sale
Square Footage 1,696 sqft
Price per Sqft $277
MLS Listing ID 72771773
Sold Date 02/22/21
Style Ranch
Bedrooms 3
Full Baths 2
Half Baths 1
HOA Y/N false
Year Built 1960
Annual Tax Amount $6,422
Tax Year 2020
Lot Size 0.470 Acres
Acres 0.47
Property Sub-Type Single Family Residence
Property Description
Recently Renovated home with beautiful Hardwood floors, sloped ceilings, new floors in all the bedrooms. Master suite includes 1/2 bath with a large double linen closet. Master also has a large walk in closet. Need to work from home? Master also bodes enough space for a desk/office space. Large open kitchen concept will be perfect for when you can start gathering with friends and family, a deck off the kitchen opens the space for those get togethers. Basement has a seperate entrance to 3 finished rooms, and a 3/4 bath, hookups for a second washer and dryer in the oversized storage area in the basement .2 car attached garage completes this turn-key move in ready home. This home has a newer oversized septic system that was installed in 2015. No worries about a septic for many years to come. This is home will not last with the amount of room and price. Kitchen has a New Stove, and newer Dishwasher.
Location
State MA
County Middlesex
Zoning RA
Direction Rt 40 to McCarthy
Rooms
Primary Bedroom Level Main
Dining Room Vaulted Ceiling(s), Flooring - Hardwood, Lighting - Overhead
Kitchen Cathedral Ceiling(s), Ceiling Fan(s), Flooring - Stone/Ceramic Tile, Window(s) - Bay/Bow/Box, Dining Area, Countertops - Stone/Granite/Solid, Kitchen Island, Deck - Exterior, Exterior Access, Open Floorplan, Gas Stove, Archway
Interior
Heating Baseboard, Oil
Cooling Wall Unit(s)
Flooring Wood, Tile, Carpet, Wood Laminate
Fireplaces Number 1
Fireplaces Type Living Room
Appliance Range, Dishwasher, Refrigerator, Washer, Dryer, Tank Water Heater, Plumbed For Ice Maker, Utility Connections for Gas Range, Utility Connections for Gas Oven, Utility Connections for Electric Dryer
Exterior
Garage Spaces 2.0
Community Features Public Transportation, Shopping, Pool, Park, Walk/Jog Trails, Stable(s), Golf, Medical Facility, Laundromat, Bike Path, Conservation Area, Highway Access, House of Worship, Private School, Public School
Utilities Available for Gas Range, for Gas Oven, for Electric Dryer, Icemaker Connection
Waterfront Description Beach Front, Lake/Pond, Beach Ownership(Public)
Roof Type Shingle
Total Parking Spaces 6
Garage Yes
Building
Foundation Concrete Perimeter, Other
Sewer Private Sewer
Water Private
Architectural Style Ranch
Schools
Elementary Schools Florence
Middle Schools G/D Middle
High Schools G/D Regional
Others
Acceptable Financing Contract
Listing Terms Contract
Read Less
Want to know what your home might be worth? Contact us for a FREE valuation!

Our team is ready to help you sell your home for the highest possible price ASAP
Bought with William T. Jebb Jr. • Jebb Realty, LLC





