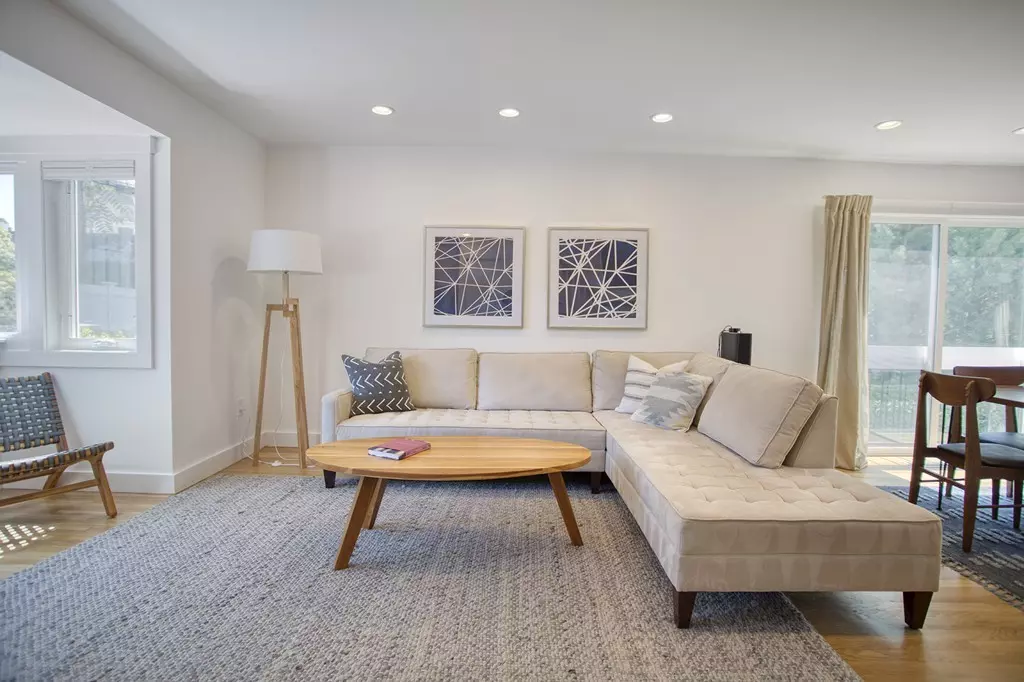$1,330,000
$1,250,000
6.4%For more information regarding the value of a property, please contact us for a free consultation.
113A Centre St #113A Brookline, MA 02446
3 Beds
2 Baths
1,789 SqFt
Key Details
Sold Price $1,330,000
Property Type Condo
Sub Type Condominium
Listing Status Sold
Purchase Type For Sale
Square Footage 1,789 sqft
Price per Sqft $743
MLS Listing ID 72689996
Sold Date 08/27/20
Bedrooms 3
Full Baths 2
HOA Fees $420/mo
HOA Y/N true
Year Built 1983
Annual Tax Amount $7,091
Tax Year 2020
Property Sub-Type Condominium
Property Description
3 floors of renovated living in the middle of Coolidge Corner! Renovated in 2017, this 3 bedroom, 2 bath townhouse is sleek and modern with beautiful hardwood floors and multiple private outdoor spaces. Open concept 1st floor, includes a gracious kitchen and dining area featuring custom mill-work, that opens to a living room with a gas fireplace and barn beam mantle. The entire unit is flooded with great sunlight, particularly on the 3rd floor sun deck off of the master suite. Both bathrooms feature modern and elegant tile, with the added luxury of radiant heat in the master bath floor! This desirable end unit welcomes you in through a private patio that has been thoughtfully landscaped to create a great spot to grill, relax or entertain. A mini-mudroom inside the front door provides seating and amble storage for coats and shoes. Deeded garage parking directly underneath the unit, plus a separate storage room, great for seasonal storage. Don't miss this unique Brookline townhouse!
Location
State MA
County Norfolk
Zoning res
Direction Beacon to Centre close to Fuller.
Interior
Heating Central, Forced Air, Natural Gas, Radiant
Cooling Central Air
Flooring Wood, Tile
Fireplaces Number 1
Appliance Range, Oven, Dishwasher, Disposal, Microwave, Refrigerator, Freezer, Washer, Dryer, Gas Water Heater, Utility Connections for Gas Range, Utility Connections for Gas Oven, Utility Connections for Gas Dryer, Utility Connections for Electric Dryer
Laundry In Unit
Exterior
Exterior Feature Stone Wall
Garage Spaces 1.0
Community Features Public Transportation, Shopping, Medical Facility, Highway Access, House of Worship, Public School, T-Station, University
Utilities Available for Gas Range, for Gas Oven, for Gas Dryer, for Electric Dryer
Roof Type Shingle
Total Parking Spaces 1
Garage Yes
Building
Story 3
Sewer Public Sewer
Water Public
Schools
Elementary Schools Cc School
Middle Schools Cc School
High Schools Brookline High
Others
Pets Allowed Yes w/ Restrictions
Senior Community false
Acceptable Financing Contract
Listing Terms Contract
Read Less
Want to know what your home might be worth? Contact us for a FREE valuation!

Our team is ready to help you sell your home for the highest possible price ASAP
Bought with Collin Bray • Century 21 Cityside





