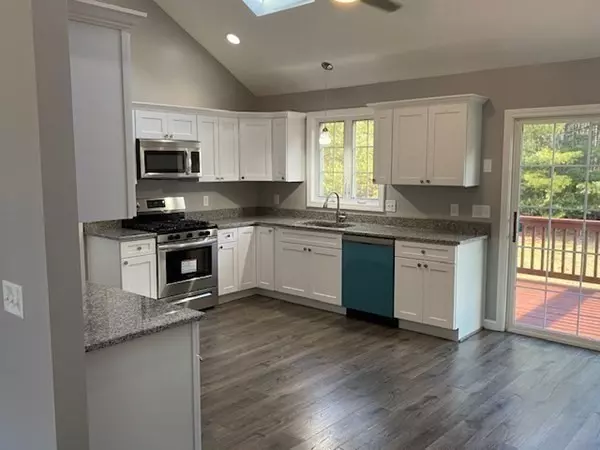$444,000
$425,000
4.5%For more information regarding the value of a property, please contact us for a free consultation.
50 Cranberry Meadow Rd Charlton, MA 01507
3 Beds
2 Baths
2,600 SqFt
Key Details
Sold Price $444,000
Property Type Single Family Home
Sub Type Single Family Residence
Listing Status Sold
Purchase Type For Sale
Square Footage 2,600 sqft
Price per Sqft $170
MLS Listing ID 72773299
Sold Date 02/19/21
Bedrooms 3
Full Baths 2
Year Built 2000
Annual Tax Amount $4,337
Tax Year 2020
Lot Size 1.380 Acres
Acres 1.38
Property Sub-Type Single Family Residence
Property Description
COMPLETELY UPDATED and MOVE IN READY. This stunning home is set back nicely from the road and sits on 1.38 acres of flat land. Brand new stainless steel appliances including a gas stove and a beverage cooler. All new cabinetry and granite counters. Vaulted ceilings in the open concept kitchen/living room. Gas fireplace in living room with large bay window. Master bedroom with impressive master bath and 2 additional bedrooms on the first floor. Large family room in basement with walkout to the backyard. Additional BONUS room above garage makes for another bedroom, family room, game room etc. All new flooring throughout. Attached garage with extended work space. Deck off kitchen overlooks private backyard. New septic just installed. Title 5 in hand.
Location
State MA
County Worcester
Zoning A
Direction Runs between N Sturbridge Rd and Rte 31
Rooms
Family Room Flooring - Wood, Exterior Access, Remodeled
Basement Full, Walk-Out Access
Primary Bedroom Level Main
Kitchen Vaulted Ceiling(s), Flooring - Wood, Balcony / Deck, Exterior Access, Open Floorplan, Recessed Lighting, Remodeled, Stainless Steel Appliances, Wine Chiller, Gas Stove
Interior
Interior Features Vaulted Ceiling(s), Bonus Room
Heating Baseboard, Oil
Cooling Window Unit(s)
Flooring Wood, Tile, Flooring - Wood
Fireplaces Number 1
Fireplaces Type Living Room
Appliance Range, Dishwasher, Microwave, Oil Water Heater, Utility Connections for Gas Range, Utility Connections for Electric Dryer
Laundry In Basement
Exterior
Garage Spaces 1.0
Community Features Walk/Jog Trails
Utilities Available for Gas Range, for Electric Dryer
Waterfront Description Beach Front, Lake/Pond, 1/10 to 3/10 To Beach
Roof Type Shingle
Total Parking Spaces 6
Garage Yes
Building
Lot Description Level
Foundation Concrete Perimeter
Sewer Private Sewer
Water Private
Read Less
Want to know what your home might be worth? Contact us for a FREE valuation!

Our team is ready to help you sell your home for the highest possible price ASAP
Bought with Lisa Durant • Lamacchia Realty, Inc.





