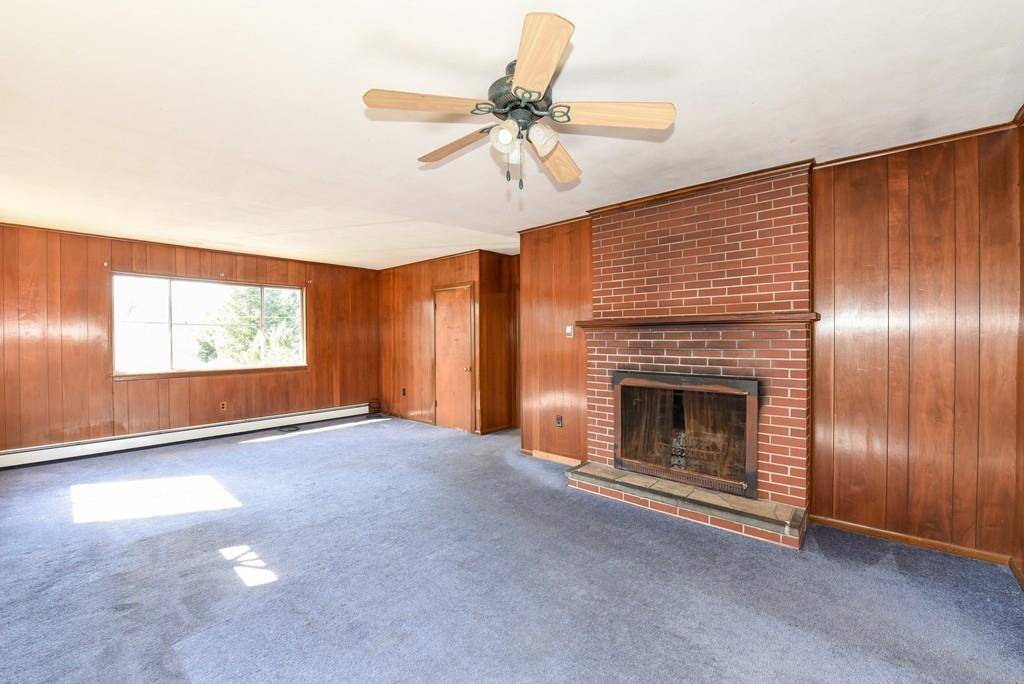$227,000
$225,000
0.9%For more information regarding the value of a property, please contact us for a free consultation.
45 Redskin Trl Groton, MA 01450
3 Beds
2 Baths
1,020 SqFt
Key Details
Sold Price $227,000
Property Type Single Family Home
Sub Type Single Family Residence
Listing Status Sold
Purchase Type For Sale
Square Footage 1,020 sqft
Price per Sqft $222
MLS Listing ID 72650205
Sold Date 06/30/20
Style Ranch
Bedrooms 3
Full Baths 2
Year Built 1940
Annual Tax Amount $3,033
Tax Year 2019
Property Sub-Type Single Family Residence
Property Description
Rare opportunity to own a property WITH waterfront parcel and dock! Great way to own in Groton at fantastic price. This modest home is located with homes of greater value currently marketed for 599K making this home a great investment. Enjoy single leveling living with sun filled rooms including: oversized living room with fireplace with is open to nicely sized kitchen with deck access, 2 bedrooms and full bath. Additional space in partially finished lower level. 2 rooms, one with a “summer kitchen” to enjoy gathering after a outing in the boat. A second bath with shower, unfinished storage space and garage make this home special. Open green space, shed, flat wide driveway allow penalty of room for gatherings. VERY RARE is the strip of land that is abutting the water giving the house waterfront land and private dock. 45 Redskin Trail has potential. Buyers bring your cosmetic ideas and enjoy the endless potential and fun, year round vacation living.
Location
State MA
County Middlesex
Zoning RA
Direction Use GPS house at end of the road on left
Rooms
Family Room Ceiling Fan(s), Closet, Flooring - Wall to Wall Carpet, Exterior Access, Open Floorplan
Basement Full, Partially Finished, Walk-Out Access, Interior Entry, Garage Access
Primary Bedroom Level First
Kitchen Flooring - Vinyl, Dining Area, Pantry, Deck - Exterior, Exterior Access, Open Floorplan, Storage, Gas Stove, Lighting - Overhead
Interior
Interior Features Closet/Cabinets - Custom Built
Heating Baseboard, Oil
Cooling Wall Unit(s)
Flooring Vinyl, Carpet, Flooring - Wall to Wall Carpet, Flooring - Vinyl
Fireplaces Number 1
Fireplaces Type Family Room
Appliance Range, Dishwasher, Refrigerator, Washer, Dryer, Propane Water Heater, Utility Connections for Gas Range, Utility Connections for Electric Dryer
Laundry In Basement, Washer Hookup
Exterior
Exterior Feature Other
Garage Spaces 1.0
Community Features Shopping, Pool, Tennis Court(s), Park, Walk/Jog Trails, Stable(s), Golf, Bike Path, Conservation Area, House of Worship, Private School, Public School
Utilities Available for Gas Range, for Electric Dryer, Washer Hookup
Waterfront Description Beach Front, 0 to 1/10 Mile To Beach, Beach Ownership(Private,Deeded Rights)
View Y/N Yes
View Scenic View(s)
Roof Type Shingle
Total Parking Spaces 4
Garage Yes
Building
Lot Description Cleared, Level
Foundation Block
Sewer Private Sewer
Water Private
Architectural Style Ranch
Others
Senior Community false
Read Less
Want to know what your home might be worth? Contact us for a FREE valuation!

Our team is ready to help you sell your home for the highest possible price ASAP
Bought with Patrick Mulligan • Northeast Realty + Co.





