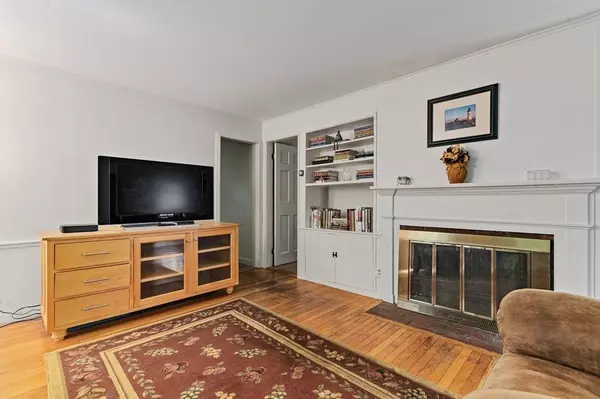$435,000
$425,000
2.4%For more information regarding the value of a property, please contact us for a free consultation.
66 Booth Hill Rd Scituate, MA 02066
3 Beds
1.5 Baths
1,680 SqFt
Key Details
Sold Price $435,000
Property Type Single Family Home
Sub Type Single Family Residence
Listing Status Sold
Purchase Type For Sale
Square Footage 1,680 sqft
Price per Sqft $258
MLS Listing ID 72677009
Sold Date 12/04/20
Style Cape
Bedrooms 3
Full Baths 1
Half Baths 1
Year Built 1915
Annual Tax Amount $5,552
Tax Year 2020
Lot Size 0.800 Acres
Acres 0.8
Property Sub-Type Single Family Residence
Property Description
Quintessential New England Cape with 2 car garage! The primary bedroom on the first floor has an additional room attached for an amazing dressing room/walk in closet. Full bath with laundry across the hall. Home office possibilities with large seperate entrance between home and 2 car garage with walk up storage.. You will enjoy the central air this time of year! Cute kitchen with granite countertops and stainless appliances. 3 rooms upstairs 2 bedrooms and a bonus room in between. 1/2 bath upstairs too! Home has an office that has a seperate entrance for those working at home! Perfectly situated on the east side of Booth Hill near North Scituate Village. Close to beaches, commuter rail, restaurants and shops.
Location
State MA
County Plymouth
Zoning res
Direction Rt 3A to Booth Hill rd toward North Scituate Village
Rooms
Basement Partial, Unfinished
Primary Bedroom Level First
Kitchen Flooring - Stone/Ceramic Tile, Countertops - Stone/Granite/Solid, Deck - Exterior, Stainless Steel Appliances, Peninsula
Interior
Interior Features Home Office-Separate Entry, Bonus Room, Living/Dining Rm Combo
Heating Forced Air, Natural Gas, Fireplace
Cooling Central Air
Flooring Tile, Carpet, Hardwood, Flooring - Hardwood
Fireplaces Number 1
Appliance Range, Dishwasher, Microwave, Refrigerator, Water Heater, Utility Connections for Gas Range, Utility Connections for Gas Oven, Utility Connections for Electric Dryer
Laundry First Floor, Washer Hookup
Exterior
Exterior Feature Outdoor Shower
Garage Spaces 2.0
Utilities Available for Gas Range, for Gas Oven, for Electric Dryer, Washer Hookup
Waterfront Description Beach Front, Ocean, 1 to 2 Mile To Beach, Beach Ownership(Public)
Roof Type Shingle
Total Parking Spaces 4
Garage Yes
Building
Foundation Other
Sewer Private Sewer
Water Public
Architectural Style Cape
Others
Acceptable Financing Contract
Listing Terms Contract
Read Less
Want to know what your home might be worth? Contact us for a FREE valuation!

Our team is ready to help you sell your home for the highest possible price ASAP
Bought with Horizon Homes Team • Dell Realty Associates





