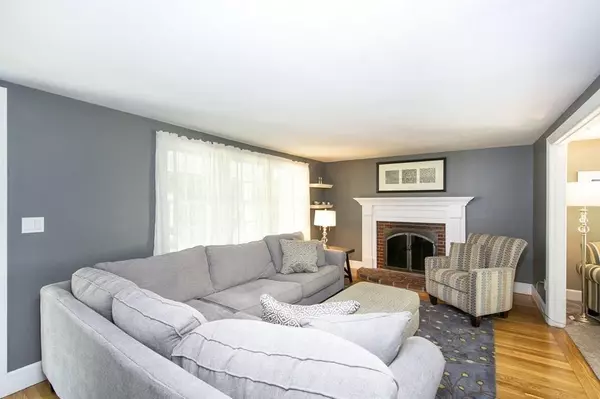$705,000
$699,900
0.7%For more information regarding the value of a property, please contact us for a free consultation.
31 Thomas Ave Scituate, MA 02066
3 Beds
2 Baths
2,059 SqFt
Key Details
Sold Price $705,000
Property Type Single Family Home
Sub Type Single Family Residence
Listing Status Sold
Purchase Type For Sale
Square Footage 2,059 sqft
Price per Sqft $342
MLS Listing ID 72700688
Sold Date 10/02/20
Style Cape
Bedrooms 3
Full Baths 2
Year Built 1951
Annual Tax Amount $7,040
Tax Year 2020
Lot Size 10,018 Sqft
Acres 0.23
Property Sub-Type Single Family Residence
Property Description
Beautifully updated & meticulously maintained Cape in centrally located neighborhood has all the bells & whistles to impress savvy buyers! Fully fenced backyard oasis with in ground gunite salt water pool, 6 person hot tub, composite deck surround and a turf area for the pups is perfect for entertaining family & friends! A true heart of the home kitchen will delight every cook with the stone counters, new SS appliances, walk in pantry & ample cabinet storage. Meals are easily served in the adjacent dining area with separate work desk & modern glass white board. The living room with gleaming HW floors & wood burning fireplace opens to the sunny den with floor to ceiling built in bookcases. 3 large bedrooms upstairs includes the master retreat with his & hers closets! Lower level family room is the perfect spot for movie night & the workshop has plenty of tool storage! Features include new roof, new bath w/soaking tub, new hot water heater & refinIshed HW floors! Welcome Home!
Location
State MA
County Plymouth
Zoning Res
Direction Beaver Dam to Clifton to Thomas
Rooms
Family Room Flooring - Wall to Wall Carpet, Recessed Lighting
Basement Full, Partially Finished, Interior Entry, Sump Pump
Primary Bedroom Level Second
Dining Room Flooring - Hardwood, Deck - Exterior, Recessed Lighting, Slider
Kitchen Flooring - Stone/Ceramic Tile, Pantry, Countertops - Stone/Granite/Solid, Cabinets - Upgraded, Recessed Lighting, Stainless Steel Appliances, Storage
Interior
Interior Features Ceiling Fan(s), Closet/Cabinets - Custom Built, Closet - Walk-in, Pantry, Den, Mud Room
Heating Baseboard, Oil
Cooling Window Unit(s)
Flooring Carpet, Laminate, Hardwood, Flooring - Wall to Wall Carpet, Flooring - Hardwood
Fireplaces Number 1
Fireplaces Type Living Room
Appliance Oven, Dishwasher, Trash Compactor, Microwave, Countertop Range, Refrigerator, Washer, Dryer, Range Hood, Electric Water Heater, Plumbed For Ice Maker, Utility Connections for Electric Dryer
Laundry In Basement
Exterior
Exterior Feature Rain Gutters
Garage Spaces 1.0
Fence Fenced
Pool In Ground
Community Features Shopping, Tennis Court(s), Park, Walk/Jog Trails, Golf, Laundromat, Bike Path, Conservation Area, House of Worship, Marina, Public School, T-Station
Utilities Available for Electric Dryer, Icemaker Connection, Generator Connection
Waterfront Description Beach Front, Ocean, 1/2 to 1 Mile To Beach
Roof Type Shingle, Rubber
Total Parking Spaces 4
Garage Yes
Private Pool true
Building
Lot Description Cleared, Gentle Sloping
Foundation Concrete Perimeter
Sewer Inspection Required for Sale
Water Public
Architectural Style Cape
Schools
Elementary Schools Wampatuck
Middle Schools Gates
High Schools Scituate
Read Less
Want to know what your home might be worth? Contact us for a FREE valuation!

Our team is ready to help you sell your home for the highest possible price ASAP
Bought with Steven Mastrogiacomo • Gibson Sotheby's International Realty





