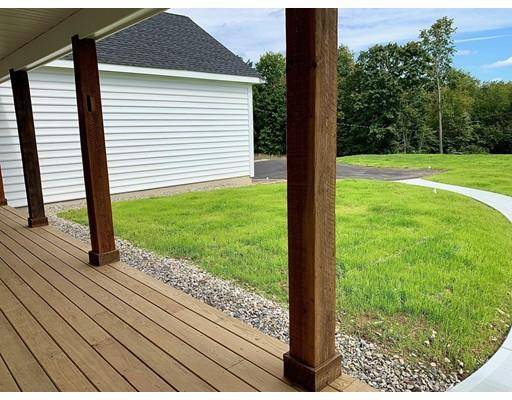$999,900
$999,900
For more information regarding the value of a property, please contact us for a free consultation.
128 Martins Pond Road Groton, MA 01450
3 Beds
2 Baths
2,400 SqFt
Key Details
Sold Price $999,900
Property Type Single Family Home
Sub Type Single Family Residence
Listing Status Sold
Purchase Type For Sale
Square Footage 2,400 sqft
Price per Sqft $416
MLS Listing ID 72568639
Sold Date 06/12/20
Style Ranch, Farmhouse, Craftsman
Bedrooms 3
Full Baths 2
HOA Y/N false
Year Built 2019
Tax Year 2019
Lot Size 10.290 Acres
Acres 10.29
Property Sub-Type Single Family Residence
Property Description
New Construction in Groton Center. This beautiful home is located next Gibbet Hill & offers scenic views second to none! The Ranch style home has three bedrooms, 2 full baths & a 22 X 38 open concept living/dining/kitchen area w 14 plus foot ceilings in the great room! The living area has built-ins, a gas fireplace and a stunning custom mantle from the original hay barn that was on the property. The kitchen has a 10 X 3 island w quartz counters, backsplash & waterfall, as well as high end stainless appliances. The master suite has a spa like master bath, ample natural light & a slider to the 34 foot back covered porch overlooking the pastoral fields & lush grove. The white vinyl & pvc trim siding accentuates the Pella windows w black trim, the metal roof details & farm style lights. The 34 foot front porch has beams that were constructed from the original barn on the property. This beautiful home offers custom finishes, a design that is sure to impress & a great location!
Location
State MA
County Middlesex
Zoning res
Direction Main St-Hollis St- right on Martins Pond. Adjacent to Gibbet Hill.
Rooms
Basement Full, Concrete
Primary Bedroom Level Main
Dining Room Flooring - Hardwood, Open Floorplan, Recessed Lighting
Kitchen Flooring - Wood, Dining Area, Pantry, Countertops - Stone/Granite/Solid, Kitchen Island, Cabinets - Upgraded, Open Floorplan, Recessed Lighting, Stainless Steel Appliances, Gas Stove
Interior
Interior Features Mud Room
Heating Forced Air, Propane
Cooling Central Air
Flooring Tile, Engineered Hardwood, Flooring - Wood
Fireplaces Number 1
Fireplaces Type Living Room
Appliance Range, Dishwasher, Microwave, Refrigerator, Electric Water Heater, Utility Connections for Gas Range, Utility Connections for Electric Dryer
Laundry Flooring - Hardwood, Main Level, First Floor
Exterior
Exterior Feature Professional Landscaping, Sprinkler System, Decorative Lighting, Garden
Garage Spaces 2.0
Community Features Shopping, Pool, Tennis Court(s), Park, Walk/Jog Trails, Stable(s), Golf, Bike Path, Conservation Area, Highway Access, House of Worship, Private School, Public School
Utilities Available for Gas Range, for Electric Dryer
View Y/N Yes
View Scenic View(s)
Roof Type Shingle, Metal
Total Parking Spaces 6
Garage Yes
Building
Lot Description Farm, Gentle Sloping
Foundation Concrete Perimeter
Sewer Private Sewer
Water Public
Architectural Style Ranch, Farmhouse, Craftsman
Others
Senior Community false
Acceptable Financing Contract
Listing Terms Contract
Read Less
Want to know what your home might be worth? Contact us for a FREE valuation!

Our team is ready to help you sell your home for the highest possible price ASAP
Bought with Vincent Russo • Lamacchia Realty, Inc.





