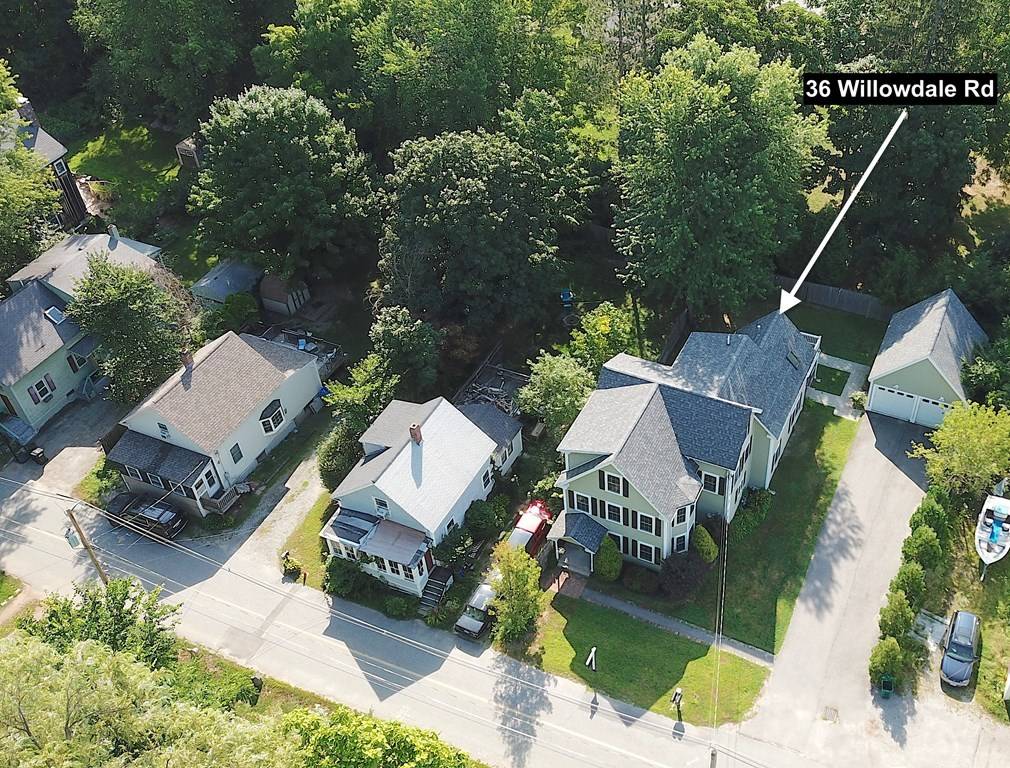$650,000
$650,000
For more information regarding the value of a property, please contact us for a free consultation.
36 A & B Willowdale Rd Groton, MA 01450
5 Beds
4 Baths
3,383 SqFt
Key Details
Sold Price $650,000
Property Type Multi-Family
Sub Type 2 Family - 2 Units Up/Down
Listing Status Sold
Purchase Type For Sale
Square Footage 3,383 sqft
Price per Sqft $192
MLS Listing ID 72710062
Sold Date 09/23/20
Bedrooms 5
Full Baths 4
Year Built 1890
Annual Tax Amount $10,037
Tax Year 2020
Lot Size 8,712 Sqft
Acres 0.2
Property Sub-Type 2 Family - 2 Units Up/Down
Property Description
Fantastic Opportunity to purchase an Investment Multi family in Groton Center on town water, sewer and economical gas heat plus Central Air! Combined, both units have the potential to generate $56,000 of rental income annually. Use as a multi-generational home or investment property. Unit A offers 2 bed, 2 full baths, washer & dryer, living room, eat in kitchen & private deck. Unit B features 3 bedrooms, 2 full baths, washer & dryer in unit, eat in kitchen, dining room, private deck. Detached garage w/2 stalls and storage directly above each bay. Walk to Groton Inn, Forge and Vine, Filho's, Gibbet, LA, Library, Rail Trail. Nearby Groton School, Upcoming Indian Hill Music Hall. Convenient to Rte 495, 2, 3 & Nearby T Station. With so many options, this property won't last long!
Location
State MA
County Middlesex
Zoning Res
Direction Hollis St to Willowdale (Downtown Groton Center)
Rooms
Basement Partial, Crawl Space
Interior
Interior Features Unit 1 Rooms(Living Room, Kitchen), Unit 2 Rooms(Living Room, Dining Room, Kitchen)
Heating Unit 1(Forced Air, Gas), Unit 2(Gas)
Cooling Unit 1(Central Air), Unit 2(Central Air)
Flooring Wood, Tile, Unit 1(undefined), Unit 2(Hardwood Floors, Stone/Ceramic Tile Floor)
Appliance Unit 1(Range, Dishwasher, Refrigerator, Washer, Dryer), Unit 2(Range, Dishwasher, Refrigerator, Washer, Dryer), Gas Water Heater
Laundry Unit 1 Laundry Room, Unit 2 Laundry Room
Exterior
Garage Spaces 2.0
Community Features Public Transportation, Shopping, Pool, Tennis Court(s), Park, Walk/Jog Trails, Stable(s), Golf, Medical Facility, Bike Path, Conservation Area, Highway Access, House of Worship, Private School, Public School, T-Station
Roof Type Shingle
Total Parking Spaces 6
Garage Yes
Building
Lot Description Level
Story 3
Foundation Block, Stone
Sewer Public Sewer
Water Public
Schools
Elementary Schools Florence Roche
Middle Schools Gdms
High Schools Gdrhs
Others
Senior Community false
Read Less
Want to know what your home might be worth? Contact us for a FREE valuation!

Our team is ready to help you sell your home for the highest possible price ASAP
Bought with Patricia Ortiz • Compass





