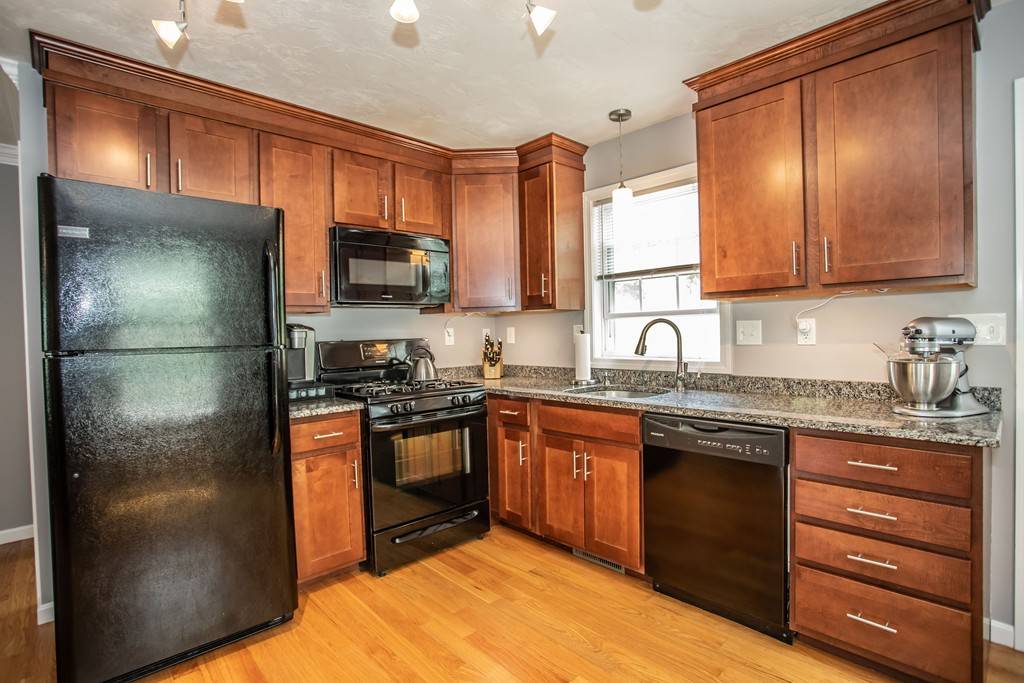$291,500
$289,000
0.9%For more information regarding the value of a property, please contact us for a free consultation.
8 Bradley Dr #E Groton, MA 01450
2 Beds
1.5 Baths
1,404 SqFt
Key Details
Sold Price $291,500
Property Type Condo
Sub Type Condominium
Listing Status Sold
Purchase Type For Sale
Square Footage 1,404 sqft
Price per Sqft $207
MLS Listing ID 72671711
Sold Date 08/21/20
Bedrooms 2
Full Baths 1
Half Baths 1
HOA Fees $410/mo
HOA Y/N true
Year Built 2010
Annual Tax Amount $3,729
Tax Year 2019
Property Sub-Type Condominium
Property Description
Impeccably maintained and updated townhouse right at the entrance to Squannacook Hill. Desirable End Condo, open concept with windows that provide beautiful natural light. Quality hardwood floor throughout the first floor compliment the upgraded kitchen with granite counters and cherry cabinets. The master bedroom with vaulted ceiling and access to the open loft above is on the second Floor.The loft would make for a perfect spare bedroom, nursery or office area. The guest bedroom is bright with views to your yard and conservation area. Full bath features granite counter top, shower and tub. The basement has access to the utilities/ washer and dryer, and your 1 car garage. Minutes to 119. 1 hour to Boston, 10 minutes to NH line. Quick commute to downtown Groton, walking trails and playground. Easy to show ready. This Condo Association is completely built out. Absolutely affordable and lovely! Don't miss out.
Location
State MA
County Middlesex
Zoning Residentia
Direction Rte 119, Turn onto Townsend Rd. 3 miles on your left. First Condo on your right GPS
Rooms
Primary Bedroom Level Second
Interior
Interior Features Loft, Mud Room
Heating Forced Air, Natural Gas
Cooling Central Air
Flooring Wood, Tile, Vinyl
Appliance Range, Dishwasher, Microwave, Refrigerator, Washer, Dryer
Laundry Gas Dryer Hookup, Washer Hookup, In Basement, In Unit
Exterior
Exterior Feature Sprinkler System, Other
Garage Spaces 1.0
Community Features Shopping, Walk/Jog Trails, Stable(s), Conservation Area, Private School
Roof Type Shingle
Total Parking Spaces 1
Garage Yes
Building
Story 2
Sewer Other
Water Public
Others
Pets Allowed Yes
Read Less
Want to know what your home might be worth? Contact us for a FREE valuation!

Our team is ready to help you sell your home for the highest possible price ASAP
Bought with Gwendolyn Cook • Coldwell Banker Residential Brokerage - Leominster





