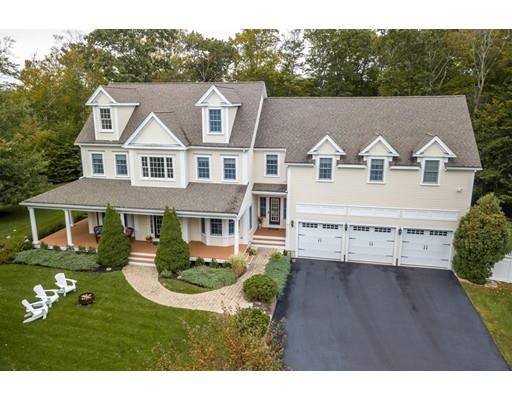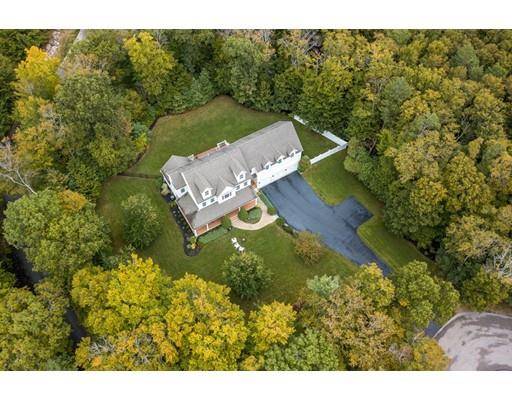$1,070,000
$1,075,000
0.5%For more information regarding the value of a property, please contact us for a free consultation.
57 Arrowwood Dr Scituate, MA 02066
5 Beds
3.5 Baths
4,650 SqFt
Key Details
Sold Price $1,070,000
Property Type Single Family Home
Sub Type Single Family Residence
Listing Status Sold
Purchase Type For Sale
Square Footage 4,650 sqft
Price per Sqft $230
MLS Listing ID 72578504
Sold Date 12/13/19
Style Colonial
Bedrooms 5
Full Baths 3
Half Baths 1
HOA Fees $1,050
HOA Y/N true
Year Built 2006
Annual Tax Amount $14,424
Tax Year 2019
Lot Size 1.840 Acres
Acres 1.84
Property Sub-Type Single Family Residence
Property Description
Welcome to the South Shore! Privacy and quiet enjoyment on a cul de sac can be found in this commuter friendly location in Scituate. A meticulously maintained colonial awaits you as you enter from the gracious covered front porch and into a bright foyer. An open kitchen and great room with cathedral ceiling have french doors leading to a new deck and very private backyard. The cook's kitchen features high end appliances ( incl. gas stove & wine cooler) and plenty of cabinetry and storage. Fine finishes in the dining and music room complete the first floor. Upstairs features 5 bedrooms and a family bath, including a stunning Master Suite complete with fireplaced sitting area, a small private balcony, a large walk-in custom closet and an expansive master bath. The finished basement (with full bath) and finished third floor are bonus spaces. You'll find plenty of room for your 'big toys' in the oversized & heated 3 car garage. Move-in ready!
Location
State MA
County Plymouth
Zoning RES
Direction Clapp Road to Arrowwood Drive through end of cul de sac, bear right towards #57
Rooms
Family Room Cathedral Ceiling(s), Flooring - Hardwood
Basement Full, Finished
Primary Bedroom Level Second
Dining Room Flooring - Hardwood
Kitchen Countertops - Stone/Granite/Solid, Kitchen Island, Breakfast Bar / Nook, Cabinets - Upgraded, Stainless Steel Appliances, Wine Chiller
Interior
Interior Features Bathroom - Full, Bathroom - With Shower Stall, Bathroom, Play Room, Mud Room
Heating Baseboard, Oil
Cooling Central Air
Flooring Wood, Tile, Flooring - Wall to Wall Carpet, Flooring - Stone/Ceramic Tile
Fireplaces Number 2
Fireplaces Type Family Room, Master Bedroom
Appliance Oven, Dishwasher, Microwave, Countertop Range, Refrigerator, Washer, Dryer, Oil Water Heater, Utility Connections for Gas Range
Laundry Second Floor
Exterior
Exterior Feature Balcony, Professional Landscaping, Sprinkler System, Garden
Garage Spaces 3.0
Utilities Available for Gas Range, Generator Connection
Roof Type Asphalt/Composition Shingles
Total Parking Spaces 6
Garage Yes
Building
Lot Description Cul-De-Sac
Foundation Concrete Perimeter
Sewer Inspection Required for Sale, Private Sewer
Water Public
Architectural Style Colonial
Schools
Elementary Schools Hatherly
Middle Schools Gates
High Schools Shs
Read Less
Want to know what your home might be worth? Contact us for a FREE valuation!

Our team is ready to help you sell your home for the highest possible price ASAP
Bought with Amy Toth • Real Living Coastal Real Estate





