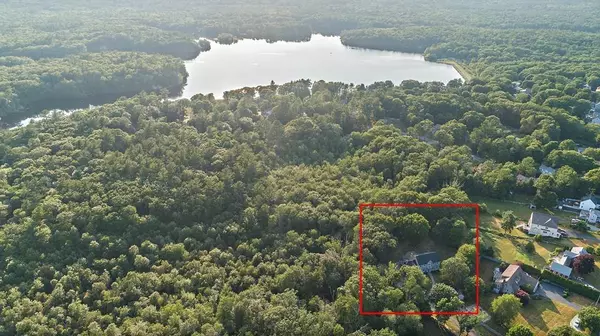$885,000
$879,000
0.7%For more information regarding the value of a property, please contact us for a free consultation.
18 Summer St Scituate, MA 02066
4 Beds
2.5 Baths
3,702 SqFt
Key Details
Sold Price $885,000
Property Type Single Family Home
Sub Type Single Family Residence
Listing Status Sold
Purchase Type For Sale
Square Footage 3,702 sqft
Price per Sqft $239
MLS Listing ID 72689574
Sold Date 08/24/20
Style Colonial
Bedrooms 4
Full Baths 2
Half Baths 1
HOA Y/N false
Year Built 1997
Annual Tax Amount $8,802
Tax Year 2020
Lot Size 1.840 Acres
Acres 1.84
Property Sub-Type Single Family Residence
Property Description
Nature lover's paradise set on 1.84 acres. This home offers all the must-haves in today's home owning world.This recently renovated home is quietly tucked down a long driveway which abuts the Aaron River Reservoir/Wampatuck State Park, offering kayaking,fishing, hiking, biking, cross country skiing,and so much more. At Beechwood Park, a short walk down the street, you'll find a neighborhood playground, baseball field and basketball courts sure to delight children of all ages. The sunny front foyer leads to an airy open layout of the first floor which is perfect for entertaining or cozy family gatherings.The nicely appointed stainless and granite kitchen is a chef's dream.The second-floor features 4 large bedrooms, 3 with hardwood floors, granite and tile full bath. Master suite includes master bath with luxurious whirlpool accentuated by beautiful teak & holly deck and a separate shower/toilet room for privacy. The large walk out basement provides additional entertaining space as well
Location
State MA
County Plymouth
Zoning Res
Direction gps
Rooms
Family Room Flooring - Wood, Balcony / Deck, French Doors, Cable Hookup, Open Floorplan
Basement Full
Dining Room Flooring - Wood, Chair Rail, Crown Molding
Kitchen Flooring - Wood, Pantry, Countertops - Stone/Granite/Solid, Kitchen Island, Breakfast Bar / Nook, Cable Hookup, Open Floorplan, Stainless Steel Appliances, Peninsula
Interior
Interior Features Open Floorplan, Recessed Lighting, Storage, Sauna/Steam/Hot Tub
Heating Baseboard
Cooling Central Air
Flooring Wood, Tile, Carpet, Concrete, Laminate, Bamboo, Flooring - Laminate
Fireplaces Number 1
Fireplaces Type Family Room
Appliance Range, Dishwasher, Microwave, Refrigerator, Freezer, Washer, Dryer, Water Treatment, Range Hood, Water Softener, Oil Water Heater, Electric Water Heater, Plumbed For Ice Maker, Utility Connections for Electric Range, Utility Connections for Electric Oven, Utility Connections for Electric Dryer
Laundry Laundry Closet, Flooring - Stone/Ceramic Tile, Countertops - Upgraded, Cabinets - Upgraded, Electric Dryer Hookup, Washer Hookup
Exterior
Exterior Feature Rain Gutters, Storage, Professional Landscaping, Sprinkler System, Stone Wall
Garage Spaces 2.0
Community Features Public Transportation, Shopping, Park, Walk/Jog Trails, Bike Path, Conservation Area, Public School
Utilities Available for Electric Range, for Electric Oven, for Electric Dryer, Washer Hookup, Icemaker Connection, Generator Connection
Waterfront Description Beach Front, Lake/Pond, Ocean, 1 to 2 Mile To Beach, Beach Ownership(Public)
Roof Type Shingle
Total Parking Spaces 12
Garage Yes
Building
Lot Description Wooded
Foundation Concrete Perimeter
Sewer Private Sewer
Water Public
Architectural Style Colonial
Schools
Elementary Schools Hatherly
Others
Senior Community false
Acceptable Financing Contract
Listing Terms Contract
Read Less
Want to know what your home might be worth? Contact us for a FREE valuation!

Our team is ready to help you sell your home for the highest possible price ASAP
Bought with Jeff Lawson • Better Living Real Estate, LLC





