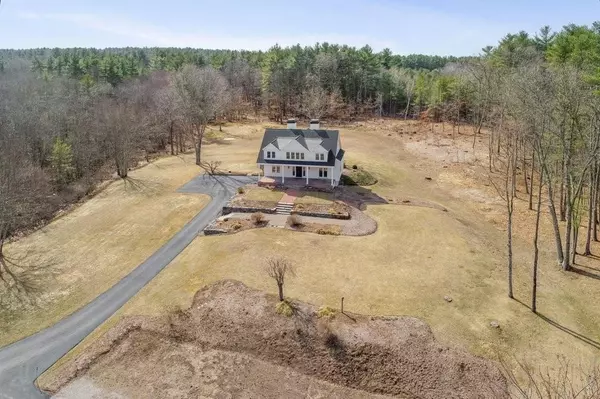$860,000
$899,000
4.3%For more information regarding the value of a property, please contact us for a free consultation.
125 Reedy Meadow Road Groton, MA 01450
3 Beds
2.5 Baths
3,412 SqFt
Key Details
Sold Price $860,000
Property Type Single Family Home
Sub Type Single Family Residence
Listing Status Sold
Purchase Type For Sale
Square Footage 3,412 sqft
Price per Sqft $252
MLS Listing ID 72631628
Sold Date 08/14/20
Style Cape
Bedrooms 3
Full Baths 2
Half Baths 1
HOA Y/N false
Year Built 1995
Annual Tax Amount $9,654
Tax Year 2020
Lot Size 13.630 Acres
Acres 13.63
Property Sub-Type Single Family Residence
Property Description
A must see! Charming estate-like home in bloom! Suitable for horses, farmers, home business. Tremendous windows & transoms provide a 360 view of the beautiful gardens, granite steps, stone walls & 2 stall barn. Special features include a large front porch with 11 ft. columns, gracious foyer with Mexican clay tile & country kitchen. Both the front to back formal living room & family room have custom fireplaces. The entire home has stunning views of the pastures & all the rooms are filled with ample natural light. Both levels have soaring 10 ft. high ceilings and hard wood floors.The second floor offers a large media room & two additional bedrooms. The main feature is the master bedroom with new ensuite. Recently renovated, the master bath showcases a large glass alcove shower with mosaic tile flooring. Bonus room in lower level for optional 4th bedroom, work-out area or more storage. This truly private home abuts conservation & town-owned land. Pride of ownership is evident throughout.
Location
State MA
County Middlesex
Zoning RA
Direction Nashua Road to Reedy Meadow Road
Rooms
Family Room Ceiling Fan(s), Flooring - Stone/Ceramic Tile
Basement Full, Partially Finished, Interior Entry, Garage Access
Primary Bedroom Level First
Dining Room Flooring - Hardwood, Deck - Exterior
Kitchen Flooring - Hardwood, Countertops - Stone/Granite/Solid
Interior
Interior Features Media Room, Bonus Room
Heating Radiant, Natural Gas, Propane
Cooling Central Air
Flooring Tile, Hardwood, Flooring - Hardwood
Fireplaces Number 2
Fireplaces Type Family Room, Living Room
Appliance Range, Dishwasher, Microwave, Refrigerator, Freezer, Washer, Dryer, Propane Water Heater, Plumbed For Ice Maker, Utility Connections for Gas Range, Utility Connections for Electric Dryer
Laundry In Basement, Washer Hookup
Exterior
Exterior Feature Rain Gutters, Professional Landscaping, Garden, Horses Permitted, Stone Wall
Garage Spaces 2.0
Community Features Public Transportation, Shopping, Pool, Tennis Court(s), Park, Walk/Jog Trails, Stable(s), Golf, Medical Facility, Bike Path, Conservation Area, Private School, Public School
Utilities Available for Gas Range, for Electric Dryer, Washer Hookup, Icemaker Connection
Waterfront Description Beach Front, Lake/Pond, 1 to 2 Mile To Beach, Beach Ownership(Public)
Roof Type Shingle, Rubber
Total Parking Spaces 4
Garage Yes
Building
Lot Description Cleared, Farm
Foundation Concrete Perimeter
Sewer Private Sewer
Water Private
Architectural Style Cape
Schools
Elementary Schools Florence Roche
Middle Schools G-D Regional
High Schools G-D Regional
Others
Senior Community false
Acceptable Financing Contract
Listing Terms Contract
Read Less
Want to know what your home might be worth? Contact us for a FREE valuation!

Our team is ready to help you sell your home for the highest possible price ASAP
Bought with The Parker Group • RE/MAX Encore





