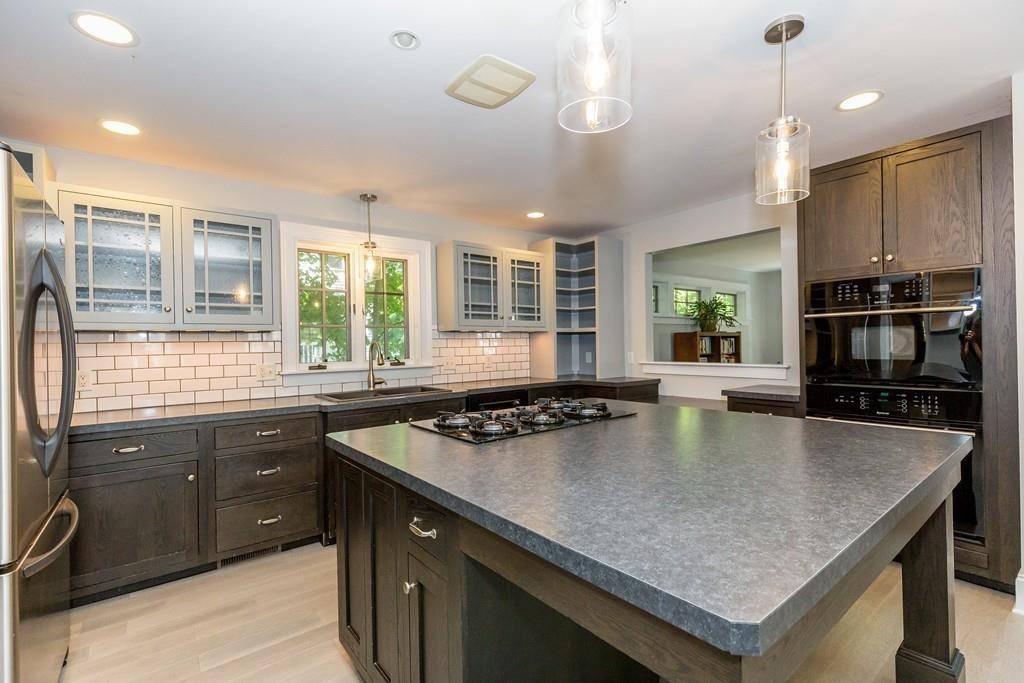$527,500
$515,000
2.4%For more information regarding the value of a property, please contact us for a free consultation.
46 Champney St Groton, MA 01450
3 Beds
2 Baths
2,497 SqFt
Key Details
Sold Price $527,500
Property Type Single Family Home
Sub Type Single Family Residence
Listing Status Sold
Purchase Type For Sale
Square Footage 2,497 sqft
Price per Sqft $211
MLS Listing ID 72681376
Sold Date 08/14/20
Style Cape, Antique
Bedrooms 3
Full Baths 2
Year Built 1810
Annual Tax Amount $6,902
Tax Year 2019
Lot Size 0.370 Acres
Acres 0.37
Property Sub-Type Single Family Residence
Property Description
Nestled off the Center of quaint Downtown Groton, you are greeted by a wonderful Expanded Cape! A beautiful marriage of 1810 and today. Tasteful, recent upgrades include hardy board cement siding, flooring, lighting, new 200 amp service and panel and more. Expansive eat in kitchen offers an over sized center island, built in dining area, counters and cabinets galore. The open flow continues into the living room with gleaming hardwood floors showcased by a Custom Handcrafted Craftsman style mantle and Victorian Stove cover. Convenient first floor laundry/ butlers pantry with an over sized soap stone sink, work surface and cabinet storage. Second floor consists of a spacious master bedroom with gleaming maple floors, two additional well sized bedrooms with closet space and full bathroom rounding it out. Retreat into a mature and secluded backyard completed by a storage shed. Two car garage under. Town water and sewer and close proximity to schools make this home a must see!
Location
State MA
County Middlesex
Area Groton
Zoning RA
Direction Please use GPS.
Rooms
Basement Partial, Walk-Out Access, Interior Entry
Interior
Heating Forced Air, Natural Gas
Cooling Central Air, None
Flooring Wood, Vinyl, Carpet, Laminate, Hardwood, Pine, Stone / Slate
Fireplaces Number 1
Appliance Range, Dishwasher, Microwave, Refrigerator, Gas Water Heater, Utility Connections for Gas Range
Exterior
Garage Spaces 2.0
Community Features Shopping, Park, Walk/Jog Trails, Medical Facility, House of Worship, Private School, Public School
Utilities Available for Gas Range
Roof Type Shingle
Total Parking Spaces 2
Garage Yes
Building
Foundation Concrete Perimeter, Stone
Sewer Public Sewer
Water Public
Architectural Style Cape, Antique
Read Less
Want to know what your home might be worth? Contact us for a FREE valuation!

Our team is ready to help you sell your home for the highest possible price ASAP
Bought with Jenepher Spencer • Coldwell Banker Residential Brokerage - Westford





