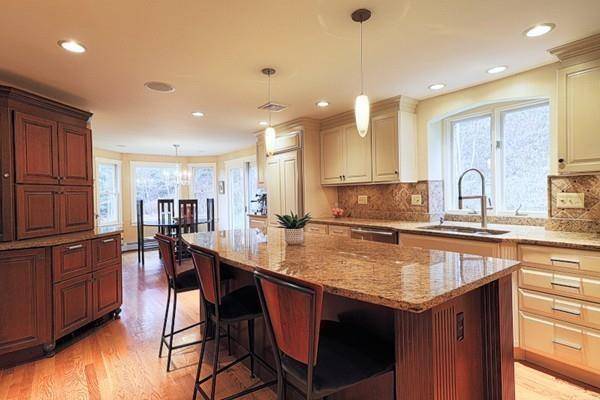$655,000
$665,000
1.5%For more information regarding the value of a property, please contact us for a free consultation.
25 Fertiledale Dr Groton, MA 01450
4 Beds
2.5 Baths
3,164 SqFt
Key Details
Sold Price $655,000
Property Type Single Family Home
Sub Type Single Family Residence
Listing Status Sold
Purchase Type For Sale
Square Footage 3,164 sqft
Price per Sqft $207
MLS Listing ID 72592354
Sold Date 07/30/20
Style Colonial
Bedrooms 4
Full Baths 2
Half Baths 1
Year Built 1988
Annual Tax Amount $9,035
Tax Year 2019
Lot Size 2.860 Acres
Acres 2.86
Property Sub-Type Single Family Residence
Property Description
Work from your spectacular home office! You must see the high end finishes and views in this cul de sac neighborhood. The foyer has a marble on marble inlay. The kitchen has custom cabinetry, tiled hood and backsplash, wall oven, warming drawer, granite counters, eat in space with a bow window, large island, and is open to the dining room. The whole house has HW floors and solid wood doors. The front to back family room has a tiled fireplace, built ins around the office area, a large window seat, and a combination of recessed, gallery, and mood lighting. The master BR and BA is a true oasis. Both spaces have a cathedral ceiling with skylights and custom lighting.There are two WI closets and the bath has a soaking tub and large walk in shower with river rock. Check the 360 degree virtual home tour, interactive floor plan, and request a list of updates! Groton has open space, fine restaurants, rail trail, and top rated schools.
Location
State MA
County Middlesex
Zoning RA
Direction Chicopee Row to Fertiledale Dr.
Rooms
Basement Full, Concrete, Unfinished
Primary Bedroom Level Second
Dining Room Flooring - Hardwood, Open Floorplan, Crown Molding
Kitchen Flooring - Hardwood, Dining Area, Countertops - Stone/Granite/Solid, Kitchen Island, Cabinets - Upgraded, Recessed Lighting, Stainless Steel Appliances, Lighting - Pendant
Interior
Interior Features Breakfast Bar / Nook, Sitting Room, Office
Heating Central
Cooling Central Air
Flooring Flooring - Hardwood
Fireplaces Number 1
Laundry Flooring - Stone/Ceramic Tile, Recessed Lighting, Remodeled, Second Floor
Exterior
Exterior Feature Rain Gutters, Storage, Professional Landscaping, Decorative Lighting, Garden
Garage Spaces 2.0
Roof Type Shingle
Total Parking Spaces 5
Garage Yes
Building
Lot Description Sloped
Foundation Concrete Perimeter
Sewer Private Sewer
Water Private
Architectural Style Colonial
Schools
Elementary Schools Florence Roche
Middle Schools Gdrms
High Schools Gdrhs
Read Less
Want to know what your home might be worth? Contact us for a FREE valuation!

Our team is ready to help you sell your home for the highest possible price ASAP
Bought with Sarah Taylor • Keller Williams Realty Greater Worcester





