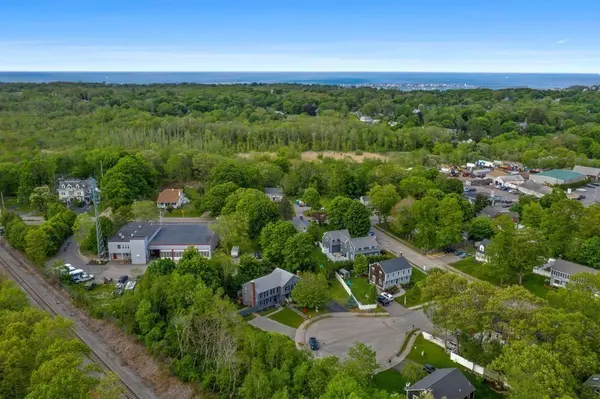$460,000
$475,000
3.2%For more information regarding the value of a property, please contact us for a free consultation.
36 Station St #36 Scituate, MA 02066
3 Beds
1.5 Baths
1,600 SqFt
Key Details
Sold Price $460,000
Property Type Single Family Home
Sub Type Condex
Listing Status Sold
Purchase Type For Sale
Square Footage 1,600 sqft
Price per Sqft $287
MLS Listing ID 72663792
Sold Date 07/31/20
Bedrooms 3
Full Baths 1
Half Baths 1
HOA Y/N false
Year Built 1988
Annual Tax Amount $5,918
Tax Year 2020
Lot Size 0.465 Acres
Acres 0.46
Property Sub-Type Condex
Property Description
Welcome Home! Enjoy the relaxed lifestyle in this duplex/condex nestled on a cul-de-sac steps from Scituate Harbor! Join the neighborhood for movie night, a fish fry or toasting marshmallows. NO condo fee, no long list of rules, pets allowed, enjoy the privacy of your own private fenced backyard. Open floor plan, nice neutral paint & carpet colors. LVR w/wood burning FP, KIT w/new SS appliances, DR w/sliders to the deck & half bath complete the 1st floor. Master w/double closet, 2 additional good size beds w/ample closet space. Full bath w/new lighting & plantation shutters, pull down attic storage. LL FAM room w/view of the backyard, office area, laundry & 8x18 utility room. Yard complete with 12x12 storage shed w/electricity, custom play yard & space for the kids, brick patio, fire pit, hot tub & outdoor shower for the grownups. 5yr old roof, new oil tank, 3 heat zones, generator, dehumidifier, sump pump w/battery backup. Soundproof firewall between units, no lead paint or radon!!
Location
State MA
County Plymouth
Area Scituate Harbor
Zoning Res
Direction First Parish to Station - GPS
Rooms
Family Room Flooring - Wall to Wall Carpet, Exterior Access, Open Floorplan, Recessed Lighting, Remodeled, Storage
Primary Bedroom Level Second
Dining Room Exterior Access, Open Floorplan, Slider, Lighting - Overhead
Kitchen Bathroom - Half, Flooring - Vinyl, Exterior Access, Open Floorplan, Slider, Stainless Steel Appliances, Lighting - Overhead
Interior
Interior Features Storage, Internet Available - Broadband
Heating Baseboard, Oil
Cooling Window Unit(s)
Flooring Vinyl, Carpet
Fireplaces Number 1
Fireplaces Type Living Room
Appliance Range, Dishwasher, Refrigerator, Washer/Dryer, Range Hood, Oil Water Heater, Plumbed For Ice Maker, Utility Connections for Electric Range, Utility Connections for Electric Oven, Utility Connections for Electric Dryer
Laundry Electric Dryer Hookup, Washer Hookup, In Basement, In Unit
Exterior
Exterior Feature Storage, Outdoor Shower
Fence Security, Fenced
Community Features Public Transportation, Shopping, Park, Walk/Jog Trails, Golf, Bike Path, Conservation Area, Highway Access, House of Worship, Marina, Private School, Public School, T-Station
Utilities Available for Electric Range, for Electric Oven, for Electric Dryer, Icemaker Connection
Waterfront Description Beach Front, Harbor, Ocean, Walk to, 1/2 to 1 Mile To Beach, Beach Ownership(Public)
Roof Type Shingle
Total Parking Spaces 4
Garage No
Building
Story 3
Sewer Public Sewer
Water Public
Schools
Elementary Schools Jenkins
Middle Schools Gates
High Schools Scituate
Others
Pets Allowed Yes
Senior Community false
Acceptable Financing Contract
Listing Terms Contract
Read Less
Want to know what your home might be worth? Contact us for a FREE valuation!

Our team is ready to help you sell your home for the highest possible price ASAP
Bought with Miene Smith • WEICHERT, REALTORS® - Briarwood Real Estate





