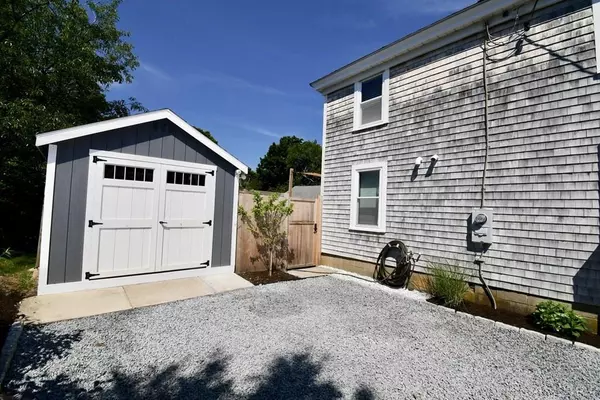$545,000
$499,999
9.0%For more information regarding the value of a property, please contact us for a free consultation.
87 Hatherly Rd Scituate, MA 02066
3 Beds
2 Baths
1,200 SqFt
Key Details
Sold Price $545,000
Property Type Single Family Home
Sub Type Single Family Residence
Listing Status Sold
Purchase Type For Sale
Square Footage 1,200 sqft
Price per Sqft $454
MLS Listing ID 72679051
Sold Date 08/04/20
Style Colonial
Bedrooms 3
Full Baths 2
Year Built 1930
Annual Tax Amount $5,091
Tax Year 2020
Lot Size 4,791 Sqft
Acres 0.11
Property Sub-Type Single Family Residence
Property Description
Welcome to Seaside Living! This beautiful 3 bedroom, 2 bath home is full of style, charm & smart space design. Located minutes to downtown Scituate, Beaches & Train Stations, this property offers convenience of year round living and/or summer getaway! Azek front porch greets you as you enter the open dining and living area w/gorgeous hardwood floors. Stunning white cabinet kitchen with pantry, gas stove, granite & butcher block counter makes for easy meals & entertaining. Just off kitchen is spacious full bath with laundry & custom mud room nook adding storage & organization. On your way upstairs you'll love the oar handrails and wainscoting. Add'l full bath and 3 light bright bedrooms w/hardwood floor completes the second floor. Outside on the cobblestone patio under the shady sun sails you'll enjoy the outdoor experience with plenty of lawn, evergreens, blossoming perennials and vegetable garden. NEW 10x15 shed, spray foam insulation & driveway make this home irresistible!
Location
State MA
County Plymouth
Zoning resident
Direction Just off Tuner Rd on Hatherly
Rooms
Family Room Flooring - Hardwood, Cable Hookup
Basement Crawl Space, Slab
Primary Bedroom Level Second
Dining Room Flooring - Hardwood, Open Floorplan, Lighting - Overhead
Kitchen Pantry, Countertops - Stone/Granite/Solid, Breakfast Bar / Nook, Deck - Exterior, Exterior Access, Open Floorplan, Remodeled, Slider, Stainless Steel Appliances, Gas Stove, Lighting - Pendant, Lighting - Overhead, Crown Molding
Interior
Interior Features Wainscoting, Mud Room
Heating Forced Air, Natural Gas
Cooling Window Unit(s)
Flooring Wood, Tile, Flooring - Hardwood
Appliance Range, Dishwasher, Microwave, Refrigerator, Washer, Dryer, ENERGY STAR Qualified Refrigerator, ENERGY STAR Qualified Dryer, ENERGY STAR Qualified Dishwasher, ENERGY STAR Qualified Washer, Gas Water Heater, Tank Water Heaterless, Utility Connections for Gas Range, Utility Connections for Gas Dryer
Laundry Main Level, Gas Dryer Hookup, Remodeled, Washer Hookup, First Floor
Exterior
Exterior Feature Storage, Garden
Fence Fenced/Enclosed, Fenced
Community Features Public Transportation, Shopping, Walk/Jog Trails, Golf, Bike Path, Conservation Area, Marina, Public School, T-Station
Utilities Available for Gas Range, for Gas Dryer
Waterfront Description Beach Front, Harbor, Ocean, 3/10 to 1/2 Mile To Beach
Roof Type Shingle
Total Parking Spaces 4
Garage No
Building
Foundation Block
Sewer Public Sewer
Water Public
Architectural Style Colonial
Read Less
Want to know what your home might be worth? Contact us for a FREE valuation!

Our team is ready to help you sell your home for the highest possible price ASAP
Bought with Shayna Baker • William Raveis R.E. & Home Services





