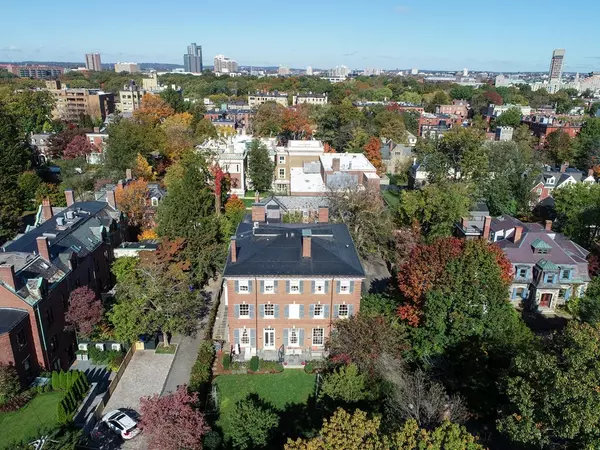$3,900,000
$4,200,000
7.1%For more information regarding the value of a property, please contact us for a free consultation.
27 Colchester St #27 Brookline, MA 02446
5 Beds
6.5 Baths
7,616 SqFt
Key Details
Sold Price $3,900,000
Property Type Condo
Sub Type Condominium
Listing Status Sold
Purchase Type For Sale
Square Footage 7,616 sqft
Price per Sqft $512
MLS Listing ID 72610146
Sold Date 07/21/20
Style Other (See Remarks)
Bedrooms 5
Full Baths 6
Half Baths 1
HOA Y/N false
Year Built 1898
Annual Tax Amount $46,486
Tax Year 2020
Property Sub-Type Condominium
Property Description
Longwood Mall! An exceptional and unique offering. This historical residence has over 7,000 sq ft of living space. , The main level is stately and impressivie. It offers a grand foyer with a sweeping staircase, oversized living room, dining room and family rooms all with wood burning fireplaces & exceptional architectural detail. There are french doors leading to private garden and play area. The eat in kitchen adjoins a full sized butlers pantry, bar area w/wine fridge. The second floor offers 5 bedrooms, 4 bathrooms and 2 sitting rooms. The lower level is an over the top newly built dream featuring a professional grade wine room with temp control and glass wall, dramatic home theatre, gym and laundry. Although this property is a deeded condo it has most of the characteristics of a stately single family home. The Longwood Mall location offers the finest of suburban living neighboring all the exceptional city excitement. Easy access to C and D lines medical cars and financial district
Location
State MA
County Norfolk
Direction Kent to Colchester or Longwood to Colchester
Rooms
Family Room Flooring - Hardwood
Primary Bedroom Level Second
Dining Room Flooring - Hardwood, French Doors, Exterior Access, Crown Molding
Kitchen Flooring - Hardwood, Dining Area, Pantry, Countertops - Stone/Granite/Solid, Kitchen Island, Pot Filler Faucet
Interior
Interior Features Recessed Lighting, Wine Cellar, Media Room, Wired for Sound
Heating Forced Air, Baseboard
Cooling Central Air, Other
Flooring Tile, Hardwood, Flooring - Hardwood
Fireplaces Number 7
Fireplaces Type Dining Room, Family Room, Living Room, Master Bedroom, Bedroom
Appliance Oven, Dishwasher, Disposal, Microwave, Countertop Range, Refrigerator, Freezer, Wine Cooler, Gas Water Heater, Utility Connections for Gas Range
Laundry In Basement, In Unit
Exterior
Exterior Feature Decorative Lighting, Professional Landscaping, Sprinkler System
Community Features Public Transportation, Park, Medical Facility, Private School, T-Station, University
Utilities Available for Gas Range
Total Parking Spaces 2
Garage No
Building
Story 3
Sewer Public Sewer
Water Public
Architectural Style Other (See Remarks)
Schools
Elementary Schools Lawrence
High Schools Brookline High
Others
Pets Allowed Unknown
Senior Community false
Read Less
Want to know what your home might be worth? Contact us for a FREE valuation!

Our team is ready to help you sell your home for the highest possible price ASAP
Bought with Cam Chesley • Keller Williams Realty Boston-Metro | Back Bay





