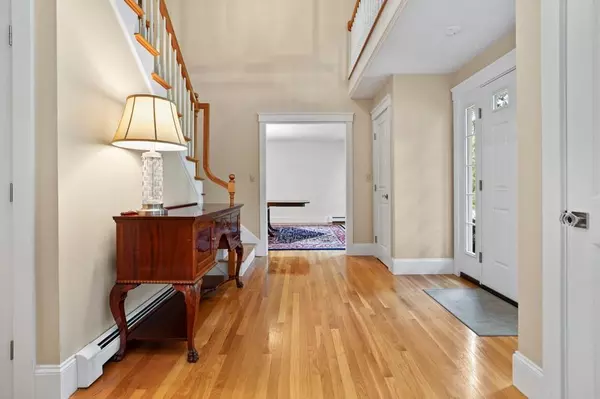$892,000
$869,500
2.6%For more information regarding the value of a property, please contact us for a free consultation.
71 Williamsburg Lane Scituate, MA 02066
4 Beds
2.5 Baths
3,020 SqFt
Key Details
Sold Price $892,000
Property Type Single Family Home
Sub Type Single Family Residence
Listing Status Sold
Purchase Type For Sale
Square Footage 3,020 sqft
Price per Sqft $295
MLS Listing ID 72671602
Sold Date 07/27/20
Style Colonial, Garrison
Bedrooms 4
Full Baths 2
Half Baths 1
HOA Y/N false
Year Built 1989
Annual Tax Amount $9,443
Tax Year 2020
Lot Size 0.930 Acres
Acres 0.93
Property Sub-Type Single Family Residence
Property Description
You're going to fall in love the minute you walk through the door of this home. New professional chef's kitchen with custom cabinets features Thermadore 7-burner double-oven range with 8' island and adjacent pantry with beautiful cabinet lighting making it hard to resist! The eat-in kitchen flows into the bright family room with a built-in wall unit, fireplace, and access to a large private backyard and expansive deck. With sun-drenched rooms and hardwood floors throughout, two front rooms finish the first floor - an office or sitting room and a large dining room for entertaining family and friends. Upstairs features the master bedroom with 2 walk-in closets and master bathroom with radiant heat, double vanity, steam and rain shower, and Bain Ultra air soaking tub. The additional 3 bedrooms each have large closets. Bonus space in the finished lower level. All of this in a cul de sac neighborhood close to Scituate beaches!
Location
State MA
County Plymouth
Zoning RES
Direction 3A to First Parish, Right on Country Way, Right on Williamsburg Ln
Rooms
Family Room Vaulted Ceiling(s), Flooring - Hardwood, Balcony / Deck, Exterior Access, Open Floorplan, Recessed Lighting
Basement Full, Finished, Bulkhead, Sump Pump
Primary Bedroom Level Second
Dining Room Flooring - Hardwood
Kitchen Flooring - Hardwood, Dining Area, Pantry, Countertops - Stone/Granite/Solid, Kitchen Island, Cabinets - Upgraded, Deck - Exterior, Exterior Access, Open Floorplan, Recessed Lighting, Remodeled, Gas Stove
Interior
Interior Features Closet, Recessed Lighting, Sauna/Steam/Hot Tub
Heating Baseboard, Radiant, Oil
Cooling Central Air
Flooring Wood, Tile, Flooring - Stone/Ceramic Tile
Fireplaces Number 1
Fireplaces Type Family Room
Appliance Range, Dishwasher, Refrigerator, Oil Water Heater, Utility Connections for Gas Range, Utility Connections for Electric Oven, Utility Connections for Electric Dryer
Laundry Flooring - Stone/Ceramic Tile, Electric Dryer Hookup, Recessed Lighting, Washer Hookup, Lighting - Overhead, Second Floor
Exterior
Exterior Feature Rain Gutters, Storage, Professional Landscaping
Garage Spaces 2.0
Community Features Public Transportation, Shopping, Park, Walk/Jog Trails, Golf, Medical Facility, Bike Path, House of Worship, Marina, Private School, Public School, T-Station
Utilities Available for Gas Range, for Electric Oven, for Electric Dryer, Washer Hookup
Roof Type Shingle
Total Parking Spaces 8
Garage Yes
Building
Lot Description Wooded, Level
Foundation Concrete Perimeter
Sewer Private Sewer
Water Public
Architectural Style Colonial, Garrison
Schools
Elementary Schools Cushing
Middle Schools Gates
High Schools Shs
Others
Acceptable Financing Contract
Listing Terms Contract
Read Less
Want to know what your home might be worth? Contact us for a FREE valuation!

Our team is ready to help you sell your home for the highest possible price ASAP
Bought with Poppy Troupe • Coldwell Banker Residential Brokerage - Norwell





