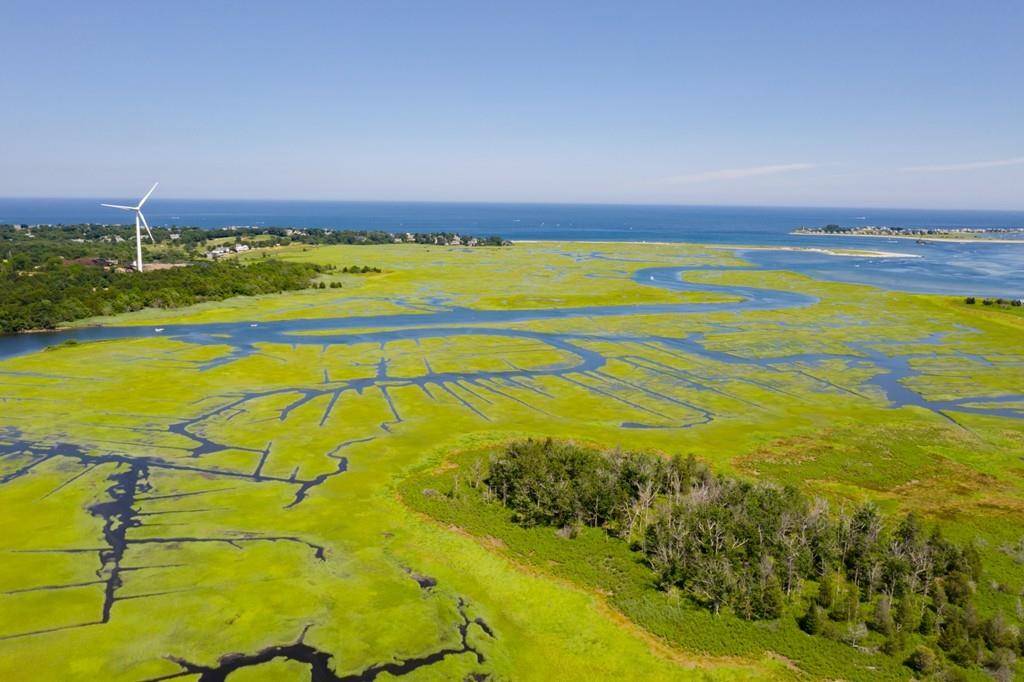$799,900
$869,900
8.0%For more information regarding the value of a property, please contact us for a free consultation.
5 Cushing Landing Scituate, MA 02066
4 Beds
3.5 Baths
3,105 SqFt
Key Details
Sold Price $799,900
Property Type Single Family Home
Sub Type Single Family Residence
Listing Status Sold
Purchase Type For Sale
Square Footage 3,105 sqft
Price per Sqft $257
MLS Listing ID 72510062
Sold Date 06/19/20
Style Other (See Remarks)
Bedrooms 4
Full Baths 3
Half Baths 1
HOA Fees $66/qua
HOA Y/N true
Year Built 1985
Annual Tax Amount $9,864
Tax Year 2019
Lot Size 2.270 Acres
Acres 2.27
Property Sub-Type Single Family Residence
Property Description
Rare opportunity to own an Extraordinary 2.27 Acre Waterfront Estate in a magnificent private setting! Featuring breathtaking water views from every room and complete privacy, this retreat home offers access to a dock, tennis courts, and endless entertaining opportunities. The interior features an Open Floor Plan, Vaulted Ceilings, and a Great Room with Stunning Stone Fireplace. Easy one-floor living with a First Floor Master Suite with His and Her Private Baths, a Sitting Room, Office, and Panoramic Views. Bright and Airy White Kitchen with a large island and entertainment-sized formal dining room. There are two additional bedrooms with a 3rd full bath on the first floor and a second floor bedroom/study with half bath and balcony with ocean views. Deck, pool, cabana. Perfectly located nearby the Marina, Golf Course, Harbor, Beaches, and all Scituate has to offer. Minutes to the Greenbush Commuter Train. Coastal Living with Easy City Accessibility!
Location
State MA
County Plymouth
Zoning res
Direction Chief Justice Cushing Hwy to 184 Chief Justice Cushing Hwy known as 5 Cushing Landing
Rooms
Family Room Flooring - Stone/Ceramic Tile, Window(s) - Bay/Bow/Box, Deck - Exterior, Exterior Access, Recessed Lighting, Slider
Basement Partial, Interior Entry
Primary Bedroom Level First
Dining Room Closet/Cabinets - Custom Built, Flooring - Hardwood, Window(s) - Picture, Open Floorplan, Recessed Lighting, Lighting - Sconce, Lighting - Overhead
Kitchen Ceiling Fan(s), Closet/Cabinets - Custom Built, Flooring - Hardwood, Window(s) - Bay/Bow/Box, Pantry, Kitchen Island, Open Floorplan, Recessed Lighting, Gas Stove
Interior
Interior Features Bathroom - Half, Ceiling - Cathedral, Closet, Closet/Cabinets - Custom Built, Wet bar, Open Floor Plan, Recessed Lighting, Closet - Double, Dressing Room, Bathroom, Home Office, Foyer, Mud Room, Wet Bar
Heating Forced Air
Cooling Central Air
Flooring Tile, Carpet, Hardwood, Flooring - Marble, Flooring - Stone/Ceramic Tile
Fireplaces Number 1
Fireplaces Type Living Room
Appliance Range, Dishwasher, Refrigerator, Wine Cooler, Oil Water Heater, Utility Connections for Gas Range, Utility Connections for Electric Dryer
Laundry Washer Hookup, First Floor
Exterior
Exterior Feature Balcony, Decorative Lighting
Garage Spaces 2.0
Community Features Public Transportation, Shopping, Pool, Tennis Court(s), Park, Walk/Jog Trails, Golf, Medical Facility, Bike Path, Conservation Area, House of Worship, Marina, Private School, Public School, T-Station
Utilities Available for Gas Range, for Electric Dryer, Washer Hookup
Waterfront Description Waterfront, Beach Front, Navigable Water, River, Dock/Mooring, Frontage, Access, Direct Access, 1/10 to 3/10 To Beach, Beach Ownership(Public)
View Y/N Yes
View Scenic View(s)
Roof Type Shingle
Total Parking Spaces 10
Garage Yes
Building
Lot Description Cleared
Foundation Concrete Perimeter
Sewer Private Sewer
Water Public
Architectural Style Other (See Remarks)
Schools
Elementary Schools Jenkins
Middle Schools Gates
High Schools Scituate High
Others
Senior Community false
Read Less
Want to know what your home might be worth? Contact us for a FREE valuation!

Our team is ready to help you sell your home for the highest possible price ASAP
Bought with Sheilah Colpoys • Conway - Hingham





