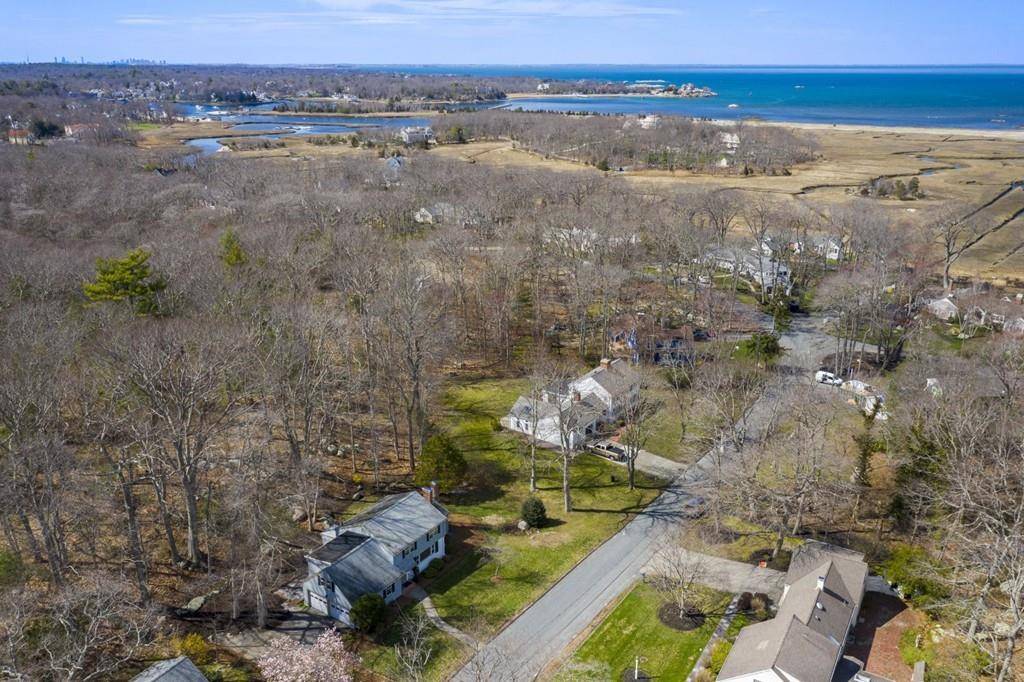$687,500
$699,000
1.6%For more information regarding the value of a property, please contact us for a free consultation.
95 Indian Trl Scituate, MA 02066
4 Beds
3 Baths
2,216 SqFt
Key Details
Sold Price $687,500
Property Type Single Family Home
Sub Type Single Family Residence
Listing Status Sold
Purchase Type For Sale
Square Footage 2,216 sqft
Price per Sqft $310
MLS Listing ID 72645472
Sold Date 06/22/20
Style Colonial
Bedrooms 4
Full Baths 3
Year Built 1962
Annual Tax Amount $7,965
Tax Year 2020
Lot Size 0.600 Acres
Acres 0.6
Property Sub-Type Single Family Residence
Property Description
Welcome to 95 Indian Trail! Imagine your 5 minute commute from the T-Station, pulling down Indian Trail to see the Ocean rolling in from the East. This wonderful family home is waiting for the next generation to start their story. The light and bright living room is anchored by a wood burning fire place and illuminated by a large picture window. The living room flows nicely into the dining room and then steps down into a cozy den with a wood beamed ceiling and another fireplace. There is a lovely updated full bath on the first floor, and two more full baths on the second floor. Head up the stairs and take a left into the master bedroom with master bath and walk-in closet. Three more bedrooms and seasonal water views round out the second level. Enjoy a cold beverage on the stone patio, or grill a delicious dinner on the large back deck before you head to the beach to catch the sunset! This is a great home in a great location waiting for you. Come and see it today!
Location
State MA
County Plymouth
Zoning R
Direction East on Gannett Road, Left on Indian Trail
Rooms
Family Room Beamed Ceilings, Flooring - Hardwood, Cable Hookup, Sunken
Basement Full
Dining Room Flooring - Hardwood, Balcony / Deck, Deck - Exterior, Exterior Access
Kitchen Ceiling Fan(s), Flooring - Laminate, Pantry
Interior
Heating Forced Air
Cooling Wall Unit(s)
Flooring Wood, Tile, Laminate, Hardwood
Fireplaces Number 2
Fireplaces Type Family Room, Living Room
Appliance Range, Dishwasher, Electric Water Heater, Utility Connections for Electric Range, Utility Connections for Electric Dryer
Laundry In Basement, Washer Hookup
Exterior
Exterior Feature Rain Gutters
Garage Spaces 2.0
Community Features Public Transportation, Shopping, Pool, Tennis Court(s), Park, Walk/Jog Trails, Stable(s), Golf, Medical Facility, Laundromat, Bike Path, Conservation Area, Highway Access, House of Worship, Marina, Private School, Public School, T-Station, University
Utilities Available for Electric Range, for Electric Dryer, Washer Hookup
Waterfront Description Beach Front, Ocean, 0 to 1/10 Mile To Beach
View Y/N Yes
View Scenic View(s)
Roof Type Shingle
Total Parking Spaces 6
Garage Yes
Building
Lot Description Wooded, Cleared, Level
Foundation Concrete Perimeter, Block
Sewer Private Sewer
Water Public
Architectural Style Colonial
Schools
Elementary Schools Hatherly
Middle Schools Gates
High Schools Scituate Hs
Others
Senior Community false
Acceptable Financing Seller W/Participate
Listing Terms Seller W/Participate
Read Less
Want to know what your home might be worth? Contact us for a FREE valuation!

Our team is ready to help you sell your home for the highest possible price ASAP
Bought with Molly Dedes • Michelle Larnard Real Estate Group LLC





