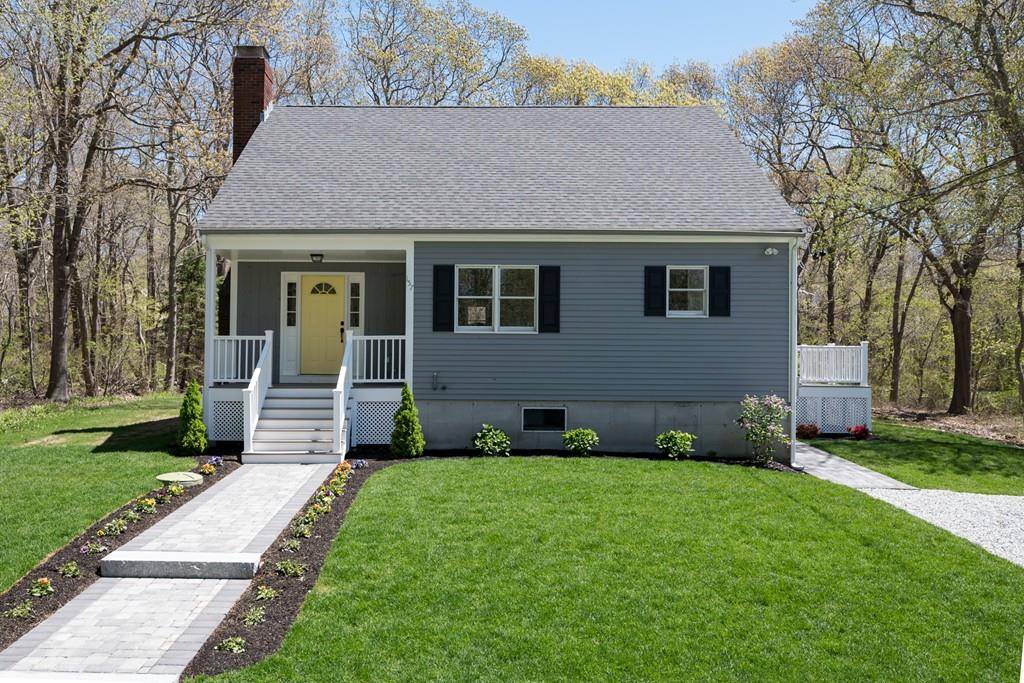$655,000
$599,000
9.3%For more information regarding the value of a property, please contact us for a free consultation.
157 Stockbridge Rd Scituate, MA 02066
4 Beds
2 Baths
2,000 SqFt
Key Details
Sold Price $655,000
Property Type Single Family Home
Sub Type Single Family Residence
Listing Status Sold
Purchase Type For Sale
Square Footage 2,000 sqft
Price per Sqft $327
MLS Listing ID 72657806
Sold Date 06/24/20
Style Cape
Bedrooms 4
Full Baths 2
Year Built 1987
Annual Tax Amount $6,248
Tax Year 2020
Lot Size 1.050 Acres
Acres 1.05
Property Sub-Type Single Family Residence
Property Description
larger than it looks! This fully renovated 4 bedroom, 2 bathroom home is move-in ready! Set back on a retreat lot with over an acre of land and Widows Walk golf course in your back yard! Open concept kitchen, dining, and living area offer great sightlines with grand 17-foot ceiling height. First-floor laundry in the mudroom. Some of the updates include: just being tied into town sewer, new roof, new oil and hot water tank, heating system, recessed lighting, 2 new walkways, new hardwood floors throughout, and all new appliances. Enjoy summer evenings out on your new AZEK deck with golf course views. Large master with walk-in closet. The basement has high ceilings and is ready to be finished! Great location, less than a mile to the train station, and close by the harbor and beach. New propane tanks for cooking will be installed prior to closing. The back yard has been hydroseeded. Final coat on floors will go on prior to new owners moving in! All offers due by Friday 5/22 at 3pm!
Location
State MA
County Plymouth
Zoning 999
Direction use GPS
Rooms
Basement Full
Primary Bedroom Level Second
Dining Room Flooring - Hardwood
Kitchen Closet/Cabinets - Custom Built, Flooring - Hardwood, Dining Area, Pantry, Countertops - Stone/Granite/Solid, Kitchen Island, Cabinets - Upgraded, Lighting - Pendant, Crown Molding
Interior
Heating Baseboard, Oil
Cooling Window Unit(s)
Flooring Hardwood
Fireplaces Number 1
Fireplaces Type Living Room
Appliance Utility Connections for Gas Oven
Laundry Balcony / Deck, Electric Dryer Hookup, Washer Hookup, First Floor
Exterior
Exterior Feature Rain Gutters, Professional Landscaping
Community Features Public Transportation, Shopping, Park, Golf, Marina, Public School, T-Station
Utilities Available for Gas Oven
Waterfront Description Beach Front, Harbor, Ocean, 1/10 to 3/10 To Beach
View Y/N Yes
View Scenic View(s)
Roof Type Shingle
Total Parking Spaces 6
Garage No
Building
Lot Description Wooded
Foundation Concrete Perimeter
Sewer Public Sewer
Water Public
Architectural Style Cape
Read Less
Want to know what your home might be worth? Contact us for a FREE valuation!

Our team is ready to help you sell your home for the highest possible price ASAP
Bought with Hanneman + Gonzales Team • Compass





