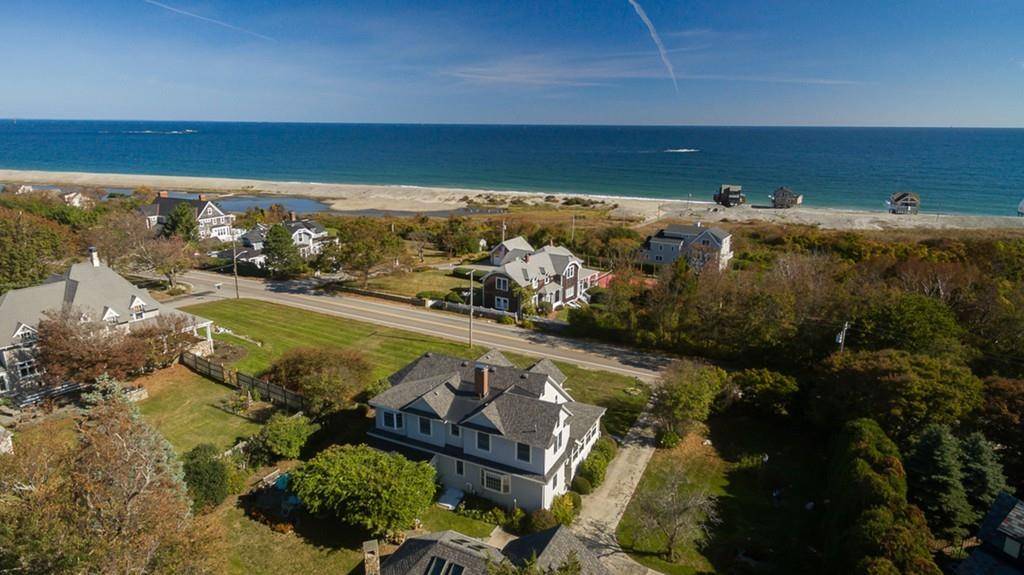$1,320,000
$1,399,900
5.7%For more information regarding the value of a property, please contact us for a free consultation.
369 Hatherly Road Scituate, MA 02066
4 Beds
2.5 Baths
3,400 SqFt
Key Details
Sold Price $1,320,000
Property Type Single Family Home
Sub Type Single Family Residence
Listing Status Sold
Purchase Type For Sale
Square Footage 3,400 sqft
Price per Sqft $388
MLS Listing ID 72616471
Sold Date 06/12/20
Style Other (See Remarks)
Bedrooms 4
Full Baths 2
Half Baths 1
HOA Y/N false
Year Built 1900
Annual Tax Amount $16,078
Tax Year 2020
Lot Size 0.550 Acres
Acres 0.55
Property Sub-Type Single Family Residence
Property Description
Elegant Seaside home set High up on Hatherly Road with beautiful views of Egypt Beach and Musquashcut Pond. This home has been through multiple renovations and upgrades since originally constructed in the early 1900's. Keeping the stunning architecture in place, the current homeowner recently finished a kitchen, bath and first floor makeover. The large center island kitchen now capitalizes in first floor, year round water views. Four Bedrooms, 2.5 Baths, detached two car garage with a bonus indoor "pool" room added in 1998 with a custom stone fireplace and multiple living areas makes this the perfect family home or entertaining space. The large Master suite has an great walk-in closet, sitting area, vaulted ceilings, panoramic views and a wonderful double vanity bath with water closet. The walk up attic space is perfect for extra storage. The property was connected to town sewer in 2014 and No Flood insurance needed with only one block the the beach! Backup gas generator!
Location
State MA
County Plymouth
Zoning RES
Direction 3A to Gannett Rd, right onto Hatherly Rd OR Beaver Dam Rd to Jericho Rd to Hatherly Rd
Rooms
Family Room Flooring - Stone/Ceramic Tile, Exterior Access, Recessed Lighting, Remodeled, Lighting - Overhead
Basement Full
Primary Bedroom Level Second
Dining Room Flooring - Hardwood, Recessed Lighting
Kitchen Flooring - Stone/Ceramic Tile, Kitchen Island, Exterior Access, Recessed Lighting, Remodeled, Slider, Stainless Steel Appliances, Gas Stove, Lighting - Overhead
Interior
Interior Features Bathroom - Half, Ceiling - Cathedral, Mud Room, Sun Room
Heating Baseboard, Radiant, Fireplace
Cooling None
Flooring Wood, Tile, Flooring - Hardwood, Flooring - Stone/Ceramic Tile
Fireplaces Number 2
Fireplaces Type Living Room
Appliance ENERGY STAR Qualified Refrigerator, Range Hood, Gas Water Heater, Utility Connections for Gas Range
Laundry First Floor
Exterior
Garage Spaces 2.0
Pool Indoor
Community Features Pool, Golf, Marina, Private School
Utilities Available for Gas Range
Waterfront Description Beach Front, Ocean, Walk to, 0 to 1/10 Mile To Beach, Beach Ownership(Public)
View Y/N Yes
View Scenic View(s)
Roof Type Shingle
Total Parking Spaces 6
Garage Yes
Private Pool true
Building
Lot Description Level
Foundation Granite
Sewer Public Sewer
Water Public
Architectural Style Other (See Remarks)
Schools
Elementary Schools Wampatuck
Middle Schools Gates
High Schools Scituate
Others
Acceptable Financing Contract
Listing Terms Contract
Read Less
Want to know what your home might be worth? Contact us for a FREE valuation!

Our team is ready to help you sell your home for the highest possible price ASAP
Bought with Susan W. Sullivan • Conway - Hingham





