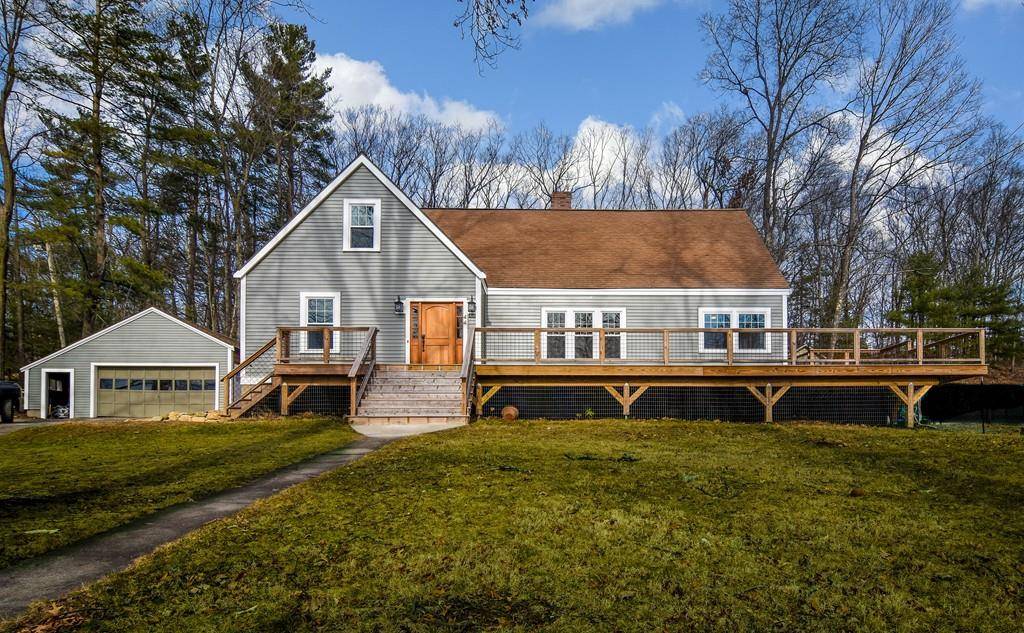$545,000
$549,900
0.9%For more information regarding the value of a property, please contact us for a free consultation.
44 Concord Rd Marlborough, MA 01752
5 Beds
2 Baths
2,427 SqFt
Key Details
Sold Price $545,000
Property Type Single Family Home
Sub Type Single Family Residence
Listing Status Sold
Purchase Type For Sale
Square Footage 2,427 sqft
Price per Sqft $224
MLS Listing ID 72628213
Sold Date 06/01/20
Style Cape, Antique
Bedrooms 5
Full Baths 2
Year Built 1925
Annual Tax Amount $4,209
Tax Year 2020
Lot Size 0.740 Acres
Acres 0.74
Property Sub-Type Single Family Residence
Property Description
Set high above Concord Road with sweeping views of Marlborough Country Club's 17th fairway, this antique Cape has been meticulously updated. The charm and character of the 1920s were thoughtfully preserved during major renovations that brought many creature comforts to the home. Among the updates are a first floor open floor plan with gorgeous chef's kitchen featuring stainless appliances, beautiful concrete countertops, five-burner countertop range with pot filler, double sink and peninsula with seating for four; large fireplaced family room with picture window-views of the golf course below; and formal dining room with corner built-in cabinet and chandelier. A sun room, two bedrooms, and a full tiled bath complete the first floor. Upstairs, a large master with en suite laundry is flanked by two bedrooms and a full bath. The back yard has been terraced for gardening and play. The large wrap-around deck overlooks the pool and yard. A two car garage and shed complete the outdoor spaces.
Location
State MA
County Middlesex
Zoning res
Direction Boston Post Road to Concord Road, #44 is on left across from golf course.
Rooms
Family Room Ceiling Fan(s), Flooring - Wood, Open Floorplan, Recessed Lighting, Crown Molding
Basement Full, Interior Entry, Bulkhead, Concrete, Unfinished
Primary Bedroom Level Second
Dining Room Closet/Cabinets - Custom Built, Flooring - Wood, Open Floorplan, Crown Molding
Kitchen Flooring - Wood, Dining Area, Countertops - Stone/Granite/Solid, Breakfast Bar / Nook, Open Floorplan, Recessed Lighting, Remodeled, Stainless Steel Appliances, Pot Filler Faucet, Gas Stove, Peninsula, Lighting - Pendant, Crown Molding
Interior
Heating Forced Air, Electric Baseboard, Natural Gas, Electric
Cooling Central Air
Flooring Wood, Tile
Fireplaces Number 1
Fireplaces Type Family Room
Appliance Range, Oven, Dishwasher, Countertop Range, Refrigerator, Range Hood, Gas Water Heater, Tank Water Heater, Utility Connections for Gas Range, Utility Connections for Electric Oven, Utility Connections for Electric Dryer
Laundry Laundry Closet, Closet/Cabinets - Custom Built, Flooring - Vinyl, Second Floor, Washer Hookup
Exterior
Exterior Feature Rain Gutters, Storage, Garden, Stone Wall
Garage Spaces 2.0
Pool Above Ground
Community Features Public Transportation, Shopping, Pool, Tennis Court(s), Park, Walk/Jog Trails, Golf, Laundromat, Bike Path, Conservation Area, Highway Access, House of Worship, Public School, Sidewalks
Utilities Available for Gas Range, for Electric Oven, for Electric Dryer, Washer Hookup
View Y/N Yes
View Scenic View(s)
Roof Type Shingle
Total Parking Spaces 4
Garage Yes
Private Pool true
Building
Lot Description Sloped
Foundation Stone
Sewer Public Sewer
Water Public
Architectural Style Cape, Antique
Schools
Elementary Schools Jaworek
Middle Schools Whitcomb / Amsa
High Schools Mhs / Amsa
Others
Acceptable Financing Contract
Listing Terms Contract
Read Less
Want to know what your home might be worth? Contact us for a FREE valuation!

Our team is ready to help you sell your home for the highest possible price ASAP
Bought with Zenaide Swenson • ERA Key Realty Services - Distinctive Group





