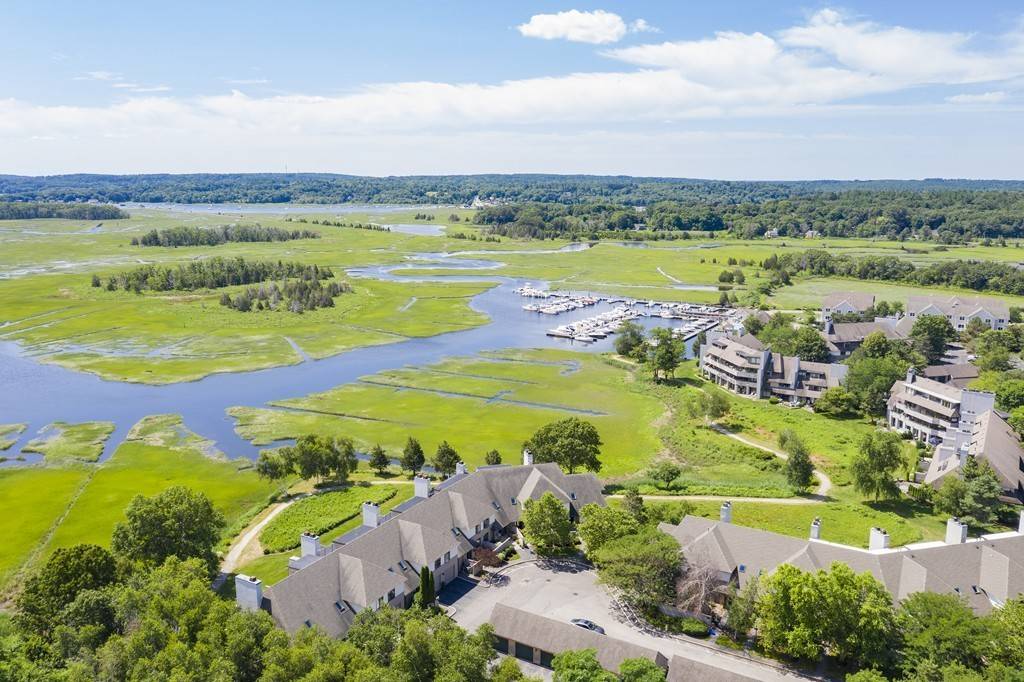$610,000
$659,000
7.4%For more information regarding the value of a property, please contact us for a free consultation.
11 Ladds Way #11 Scituate, MA 02066
3 Beds
2.5 Baths
2,380 SqFt
Key Details
Sold Price $610,000
Property Type Condo
Sub Type Condominium
Listing Status Sold
Purchase Type For Sale
Square Footage 2,380 sqft
Price per Sqft $256
MLS Listing ID 72632446
Sold Date 06/01/20
Style Shingle
Bedrooms 3
Full Baths 2
Half Baths 1
HOA Fees $927/mo
HOA Y/N true
Year Built 1996
Annual Tax Amount $7,370
Tax Year 2019
Property Sub-Type Condominium
Property Description
Panoramic views of Herring Brook River in this 3-story, end unit, townhouse in James Landing. First floor is tiled throughout with zero thresholds; Living room with built-in cabinets; Kitchen has Corian countertops, stainless steel appliances and breakfast bar; The dining area and family room with sliding glass doors open to large private patio and the views of a lifetime. First floor master featuring two large walk-in closets, en-suite with walk in shower and double vanity. Second floor offers a sitting/sewing room, full bath, laundry room, two additional bedrooms with one having a walk out deck for spectacular views of the North River & ocean. A spiral staircase leads to third floor loft/guest bedroom. Entertain at the heated pool with kitchen, grill and showers. Herring River Marina next door for boat lovers, Kayak or paddle board.Two golf courses, commuter rail, Scituate Lighthouse
Location
State MA
County Plymouth
Zoning Res
Direction Rt 3A around rotary to Driftway - right on Ladd’s Way at James Landing sign. First left to Unit 11.
Rooms
Family Room Cathedral Ceiling(s), Flooring - Stone/Ceramic Tile, Exterior Access, Open Floorplan, Slider
Primary Bedroom Level Main
Dining Room Flooring - Stone/Ceramic Tile, Window(s) - Picture, Open Floorplan
Kitchen Flooring - Stone/Ceramic Tile, Countertops - Stone/Granite/Solid, Breakfast Bar / Nook, Open Floorplan, Recessed Lighting
Interior
Interior Features Ceiling Fan(s), Lighting - Overhead, Closet, Recessed Lighting, Loft, Sitting Room, Entry Hall
Heating Forced Air, Natural Gas
Cooling Central Air
Flooring Tile, Carpet, Flooring - Wall to Wall Carpet, Flooring - Stone/Ceramic Tile
Appliance Range, Dishwasher, Refrigerator, Gas Water Heater, Utility Connections for Gas Range, Utility Connections for Gas Oven, Utility Connections for Electric Dryer
Laundry Flooring - Laminate, Electric Dryer Hookup, Washer Hookup, Lighting - Overhead, Second Floor, In Unit
Exterior
Exterior Feature Balcony
Garage Spaces 1.0
Pool Association, In Ground, Heated
Community Features Public Transportation, Shopping, Pool, Tennis Court(s), Park, Walk/Jog Trails, Golf, Medical Facility, Bike Path, Conservation Area, Highway Access, House of Worship, Marina, Public School, T-Station
Utilities Available for Gas Range, for Gas Oven, for Electric Dryer, Washer Hookup
Waterfront Description Waterfront, Beach Front, River, Frontage, Harbor, Ocean, River, 1 to 2 Mile To Beach, Beach Ownership(Public)
Roof Type Shingle
Total Parking Spaces 1
Garage Yes
Building
Story 3
Sewer Public Sewer
Water Public
Architectural Style Shingle
Schools
Elementary Schools Jenkins
Middle Schools Gates
High Schools Scituate High
Others
Pets Allowed Breed Restrictions
Senior Community false
Read Less
Want to know what your home might be worth? Contact us for a FREE valuation!

Our team is ready to help you sell your home for the highest possible price ASAP
Bought with Andrew and Anderson • William Raveis R.E. & Home Services





