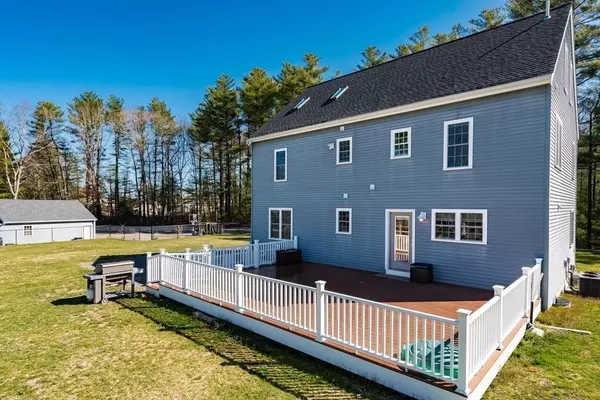$705,000
$700,000
0.7%For more information regarding the value of a property, please contact us for a free consultation.
7 Romney Street Bridgewater, MA 02324
4 Beds
2.5 Baths
3,900 SqFt
Key Details
Sold Price $705,000
Property Type Single Family Home
Sub Type Single Family Residence
Listing Status Sold
Purchase Type For Sale
Square Footage 3,900 sqft
Price per Sqft $180
MLS Listing ID 72643805
Sold Date 06/05/20
Style Colonial
Bedrooms 4
Full Baths 2
Half Baths 1
HOA Y/N false
Year Built 2015
Annual Tax Amount $7,177
Tax Year 2020
Lot Size 1.610 Acres
Acres 1.61
Property Sub-Type Single Family Residence
Property Description
This is a VERY RARE opportunity to own a NEWER home on a LARGE private MULTI USE zoned lot. This is the type of ZONING that may allow you to RUN YOUR BUSINESS from YOUR OWN home. These are HARD TO COME BY and don't come on the market VERY OFTEN. This WONDERFUL home was built in 2015 features a large country kitchen, 4/5 GOOD SIZE BEDROOMS hard wood floors, 2 and a half baths. THAT'S NOT ALL, along with all of the bedrooms on the 2ND FLOOR there is a LAUNDRY ROOM and a WALK IN FAMILY closet. IT DOESN'T STOP THERE it also includes a FINISHED BASEMENT with a 37x12 FAMILY ROOM and an OFFICE. The 1.6 acre lot is a LEVEL LOT that is cleared and clean. There is currently a 1 car HEATED OVER SIZED GARAGE with additional storage on the 2nd floor. If you currently RUN and own YOUR OWN BUSINESS and are paying TOP RENT this could be a GREAT business INVESTMENT for YOU. YOUR BUSINESS could now BE PAYING a good portion of YOUR MORTGAGE. Sellers will consider OFFERS between $700K and $750K
Location
State MA
County Plymouth
Zoning MIXED USE
Direction Bedford Street to Romney Street or Winter St to Romney Street
Rooms
Family Room Closet, Flooring - Laminate, Cable Hookup, Exterior Access, Recessed Lighting
Basement Full, Finished, Interior Entry, Concrete
Primary Bedroom Level Third
Dining Room Flooring - Stone/Ceramic Tile, Open Floorplan, Recessed Lighting
Kitchen Flooring - Stone/Ceramic Tile, Countertops - Stone/Granite/Solid, Breakfast Bar / Nook, Deck - Exterior, Exterior Access, Recessed Lighting
Interior
Interior Features Cable Hookup, Recessed Lighting, Office
Heating Central, Forced Air, Oil
Cooling Central Air, Dual, ENERGY STAR Qualified Equipment
Flooring Wood, Tile, Laminate, Flooring - Laminate
Appliance Range, Dishwasher, Oil Water Heater, Electric Water Heater, Tank Water Heaterless, Plumbed For Ice Maker, Utility Connections for Electric Oven, Utility Connections for Electric Dryer
Laundry Closet - Walk-in, Flooring - Stone/Ceramic Tile, Electric Dryer Hookup, Recessed Lighting, Washer Hookup, Second Floor
Exterior
Exterior Feature Rain Gutters, Sprinkler System
Garage Spaces 1.0
Fence Fenced/Enclosed
Community Features Shopping, Golf, Highway Access, House of Worship, Public School, T-Station, University
Utilities Available for Electric Oven, for Electric Dryer, Washer Hookup, Icemaker Connection
Roof Type Shingle
Total Parking Spaces 10
Garage Yes
Building
Lot Description Cleared, Level
Foundation Concrete Perimeter
Sewer Private Sewer
Water Private
Architectural Style Colonial
Others
Senior Community false
Read Less
Want to know what your home might be worth? Contact us for a FREE valuation!

Our team is ready to help you sell your home for the highest possible price ASAP
Bought with Justin Rogers • Amaral & Associates RE





