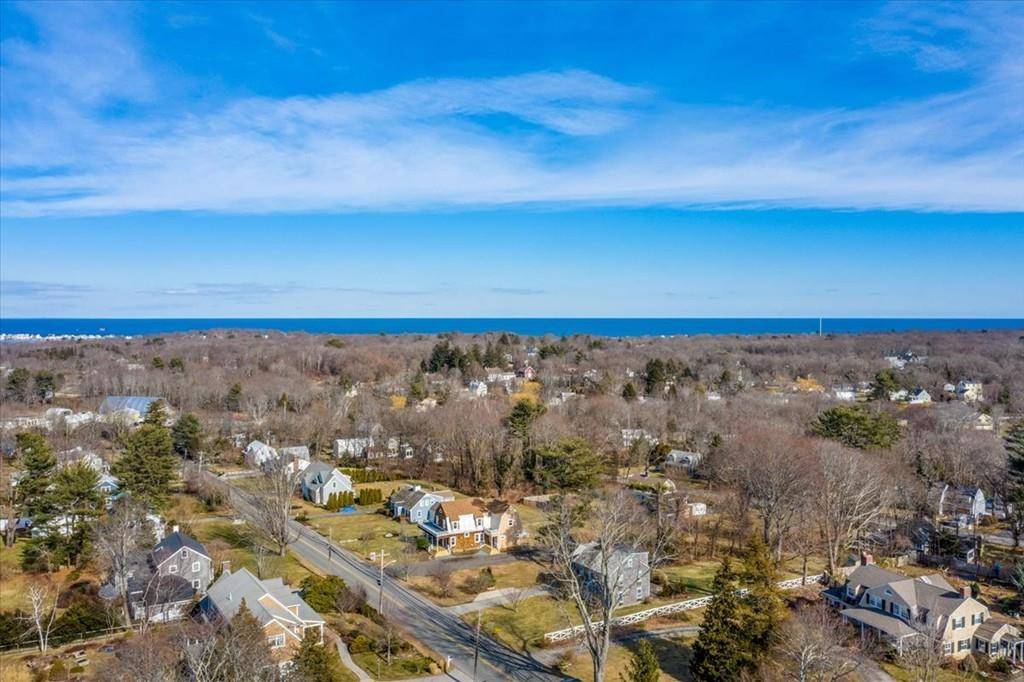$835,000
$850,000
1.8%For more information regarding the value of a property, please contact us for a free consultation.
27 Curtis Street Scituate, MA 02066
4 Beds
2.5 Baths
2,386 SqFt
Key Details
Sold Price $835,000
Property Type Single Family Home
Sub Type Single Family Residence
Listing Status Sold
Purchase Type For Sale
Square Footage 2,386 sqft
Price per Sqft $349
MLS Listing ID 72618649
Sold Date 05/22/20
Style Shingle, Dutch Colonial
Bedrooms 4
Full Baths 2
Half Baths 1
Year Built 1898
Annual Tax Amount $6,646
Tax Year 2020
Lot Size 0.790 Acres
Acres 0.79
Property Sub-Type Single Family Residence
Property Description
Own a piece of Scituate's historical past! Once part of the Thomas Lawson estate, this Dutch Colonial home has been completely gutted, updated and expanded for today's modern lifestyle with beautiful finishing touches while preserving the historical character of the home. Upon entering the front of the home, you first see the restored staircase and colorful stained glass window. A room replete with French doors for a study or playroom is next. One then enters to see the gorgeous new kitchen with farmhouse sink, brand new SS appliances and wraparound seated counter which is open to both the dining area and the living room, completed by a tiled and mantled fireplace. Wonderfully conducive for entertaining family and friends with access to the expansive wraparound porch as well as the new wraparound deck. Both a mudroom and laundry room complete the downstairs. The master suite has a wonderful bonus room that encompasses his & her closets and space for working out, office or a nursery.
Location
State MA
County Plymouth
Zoning R2
Direction Country Way or Branch Street to Curtis Street.
Rooms
Family Room Flooring - Hardwood, French Doors, Lighting - Overhead
Basement Full, Walk-Out Access
Primary Bedroom Level Second
Dining Room Flooring - Hardwood, Open Floorplan, Recessed Lighting
Kitchen Flooring - Hardwood, Countertops - Stone/Granite/Solid, Open Floorplan, Recessed Lighting, Stainless Steel Appliances, Gas Stove
Interior
Interior Features Recessed Lighting, Closet - Walk-in, Dressing Room, Lighting - Overhead, Mud Room, Foyer, Internet Available - Broadband
Heating Central
Cooling Central Air
Flooring Tile, Hardwood, Flooring - Stone/Ceramic Tile, Flooring - Hardwood
Fireplaces Number 1
Fireplaces Type Living Room
Appliance Range, Dishwasher, Microwave, Refrigerator, Washer, Dryer, Gas Water Heater, Tank Water Heaterless, Plumbed For Ice Maker, Utility Connections for Gas Range, Utility Connections for Electric Oven, Utility Connections for Gas Dryer
Laundry Flooring - Stone/Ceramic Tile, Gas Dryer Hookup, Recessed Lighting, Washer Hookup, First Floor
Exterior
Garage Spaces 2.0
Utilities Available for Gas Range, for Electric Oven, for Gas Dryer, Icemaker Connection
Waterfront Description Beach Front, Ocean, 1 to 2 Mile To Beach, Beach Ownership(Public)
Roof Type Shingle
Total Parking Spaces 6
Garage Yes
Building
Lot Description Gentle Sloping, Level
Foundation Concrete Perimeter, Stone
Sewer Private Sewer
Water Public
Architectural Style Shingle, Dutch Colonial
Schools
Elementary Schools Cushing
Middle Schools Lester J. Gates
High Schools Scituate
Read Less
Want to know what your home might be worth? Contact us for a FREE valuation!

Our team is ready to help you sell your home for the highest possible price ASAP
Bought with The Mitchell Team • Keller Williams Realty Evolution





