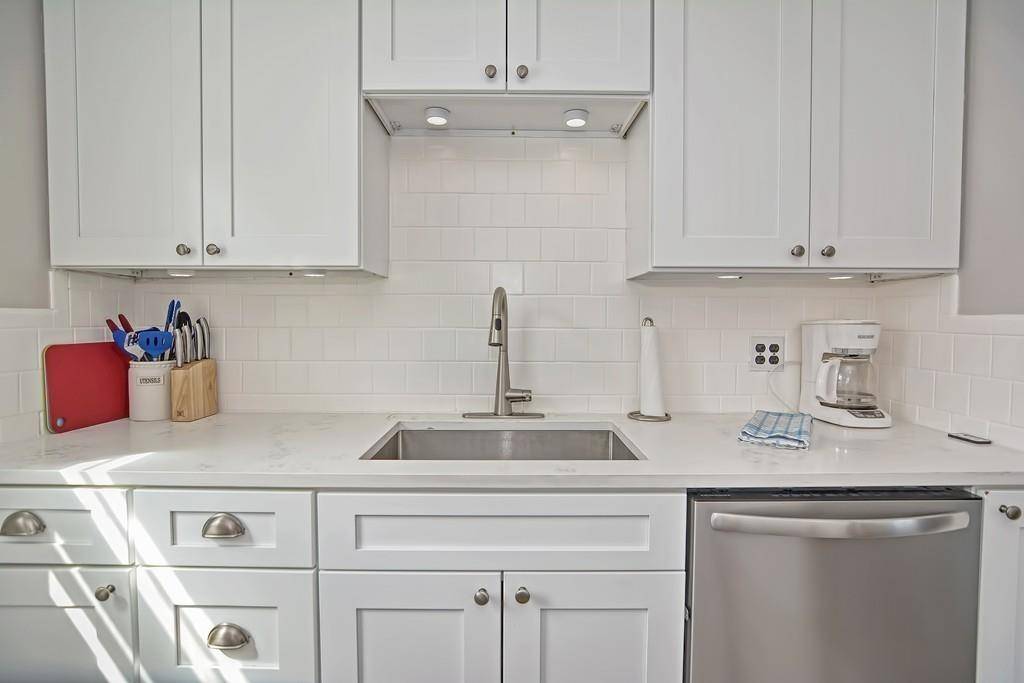$318,000
$325,000
2.2%For more information regarding the value of a property, please contact us for a free consultation.
320 Bigelow St Marlborough, MA 01752
3 Beds
1 Bath
780 SqFt
Key Details
Sold Price $318,000
Property Type Single Family Home
Sub Type Single Family Residence
Listing Status Sold
Purchase Type For Sale
Square Footage 780 sqft
Price per Sqft $407
MLS Listing ID 72638051
Sold Date 05/21/20
Style Ranch
Bedrooms 3
Full Baths 1
Year Built 1954
Annual Tax Amount $4,118
Tax Year 2020
Lot Size 10,454 Sqft
Acres 0.24
Property Sub-Type Single Family Residence
Property Description
Well maintained 3 bedroom ranch home in a great neighborhood... New white cabinet kitchen cabinets, Quartz counter top and vinyl composite flooring. Hardwoods throughout Slider in sun room to patio and leveled fenced yard for children/pets. One car garage...Potential to finish basement with a full bath.... 1 year old highly efficient Buderus boiler, 200 amp service Newer roof and windows. 0.24 acre lot and convenient location leaves room for future expansion. Close to Solomon Pond Mall, APEX Entertainment, downtown and major highways (I495, I290, Rts 20, 62 & I90). You will love the neighborhood. Centrally located.....Unbelievable house for this price and neighborhood. YOU MAY REQUEST A VIRTUAL TOUR AHEAD OF A PRIVATE SHOWING. Please remove shoes or put on booties...Agents please look at the clip on the listing, form to be filled out prior to showing..
Location
State MA
County Middlesex
Zoning Res A-1
Direction Elm Street to Bigelow to corner of Evelina
Rooms
Basement Full, Partially Finished, Interior Entry, Bulkhead
Primary Bedroom Level First
Kitchen Ceiling Fan(s), Flooring - Vinyl
Interior
Interior Features Slider, Sun Room, Internet Available - Broadband
Heating Baseboard, Oil
Cooling Wall Unit(s)
Flooring Tile, Vinyl, Hardwood, Flooring - Vinyl
Appliance Range, Dishwasher, Refrigerator, Washer, Dryer, Electric Water Heater, Tank Water Heater, Plumbed For Ice Maker, Utility Connections for Electric Range, Utility Connections for Electric Dryer
Laundry In Basement, Washer Hookup
Exterior
Exterior Feature Garden
Garage Spaces 1.0
Fence Fenced/Enclosed, Fenced
Community Features Shopping, Park, Conservation Area, Highway Access, Private School
Utilities Available for Electric Range, for Electric Dryer, Washer Hookup, Icemaker Connection
Roof Type Shingle
Total Parking Spaces 2
Garage Yes
Building
Lot Description Corner Lot, Level
Foundation Concrete Perimeter
Sewer Public Sewer
Water Public
Architectural Style Ranch
Schools
Elementary Schools Richer/Ic
Middle Schools Whitcomb/Amsa
High Schools Mhs/Amsa/Av Reg
Read Less
Want to know what your home might be worth? Contact us for a FREE valuation!

Our team is ready to help you sell your home for the highest possible price ASAP
Bought with David Divecchia • Berkshire Hathaway HomeServices Commonwealth Real Estate





