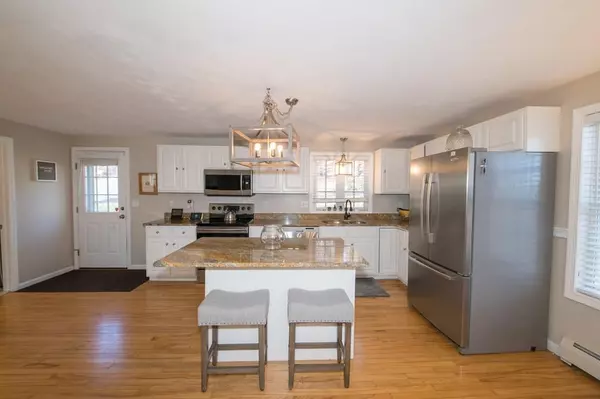$382,900
$369,900
3.5%For more information regarding the value of a property, please contact us for a free consultation.
112 Island Rd Lunenburg, MA 01462
3 Beds
1.5 Baths
1,536 SqFt
Key Details
Sold Price $382,900
Property Type Single Family Home
Sub Type Single Family Residence
Listing Status Sold
Purchase Type For Sale
Square Footage 1,536 sqft
Price per Sqft $249
Subdivision Hickory Hills
MLS Listing ID 72635534
Sold Date 05/04/20
Style Cape
Bedrooms 3
Full Baths 1
Half Baths 1
HOA Y/N true
Year Built 1998
Annual Tax Amount $4,615
Tax Year 2020
Lot Size 0.290 Acres
Acres 0.29
Property Sub-Type Single Family Residence
Property Description
Beautiful, super clean, bright, raised cape, in Hickory Hills Lake Association. Three bedrooms with possible 4th bedroom or office on street level (first level) with separate entrance walk-out to driveway. Stainless steel appliances, Refrigerator, range, and dishwasher to convey. Open concept Livingroom, kitchen, dining room, with natural granite counter tops and Island. Laundry room on main level. Ready for you to enjoy Hickory Hills Lake privileges! relax on the spacious deck or in the large sparkling Bullfrog year round spa. Nature abounds, short walk to the beach and walking trails .Irrigation system upgraded. Waterford wood stove included. All on a dead end street. Move-in ready with a possible quick close! * Please remove shoes, or use shoe guards (provided) OPEN HOUSE IS CANCELLED !!!!!!!!!!!!!
Location
State MA
County Worcester
Zoning Res
Direction 2A to Townsend Harbor Rd, to South Row Rd, to Island Rd (GPS)
Rooms
Basement Full
Primary Bedroom Level Second
Dining Room Flooring - Hardwood, Cable Hookup, Chair Rail
Kitchen Flooring - Hardwood, Countertops - Stone/Granite/Solid, Kitchen Island, Deck - Exterior, Open Floorplan
Interior
Interior Features Closet - Walk-in, Cable Hookup, Recessed Lighting, Walk-in Storage, Entry Hall, Bonus Room, Sauna/Steam/Hot Tub, Internet Available - Broadband
Heating Baseboard, Oil
Cooling Window Unit(s)
Flooring Wood, Tile, Vinyl, Carpet, Hardwood, Flooring - Wall to Wall Carpet
Fireplaces Type Wood / Coal / Pellet Stove
Appliance Range, Dishwasher, Refrigerator, Tank Water Heaterless, Plumbed For Ice Maker, Utility Connections for Electric Range, Utility Connections for Electric Dryer
Laundry Bathroom - Half, Flooring - Stone/Ceramic Tile, Main Level, Cabinets - Upgraded, Electric Dryer Hookup, Washer Hookup, Lighting - Overhead, First Floor
Exterior
Exterior Feature Storage, Sprinkler System
Fence Fenced/Enclosed, Fenced
Community Features Shopping, Park, Walk/Jog Trails, Golf, Conservation Area, Public School
Utilities Available for Electric Range, for Electric Dryer, Washer Hookup, Icemaker Connection
Waterfront Description Beach Front, Lake/Pond, 1/10 to 3/10 To Beach, Beach Ownership(Private,Association)
Roof Type Shingle
Total Parking Spaces 4
Garage No
Building
Lot Description Wooded, Gentle Sloping
Foundation Concrete Perimeter
Sewer Private Sewer
Water Public
Architectural Style Cape
Schools
Elementary Schools Lunenburg
Middle Schools Lunenburg
High Schools Lunenburg
Others
Acceptable Financing Contract
Listing Terms Contract
Read Less
Want to know what your home might be worth? Contact us for a FREE valuation!

Our team is ready to help you sell your home for the highest possible price ASAP
Bought with Valerie Fournier • Coldwell Banker Residential Brokerage - Leominster





