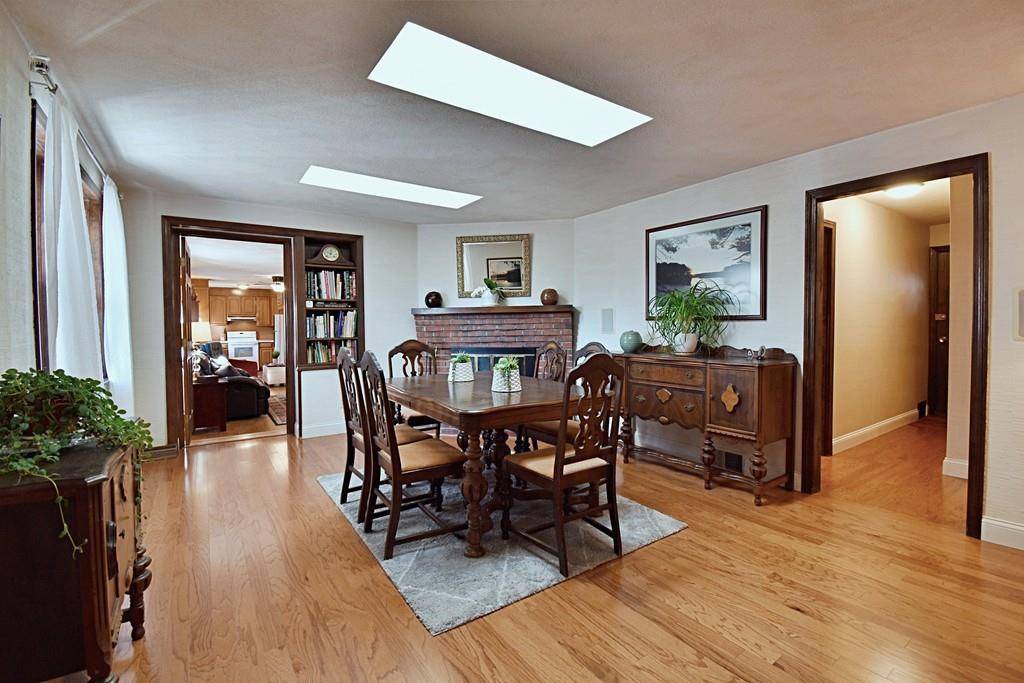$445,000
$429,900
3.5%For more information regarding the value of a property, please contact us for a free consultation.
42 Farm Road Marlborough, MA 01752
3 Beds
2 Baths
2,314 SqFt
Key Details
Sold Price $445,000
Property Type Single Family Home
Sub Type Single Family Residence
Listing Status Sold
Purchase Type For Sale
Square Footage 2,314 sqft
Price per Sqft $192
MLS Listing ID 72632466
Sold Date 05/04/20
Style Raised Ranch
Bedrooms 3
Full Baths 2
Year Built 1960
Annual Tax Amount $5,293
Tax Year 2020
Lot Size 0.630 Acres
Acres 0.63
Property Sub-Type Single Family Residence
Property Description
Unique transitional style for this beautiful oversized ranch offering a serene, wooded & priv setting! Set well back from the road, the lovely front porch beckons you to relax & enjoy the view! Orig built in 1960 & renovated since, longtime owners built a terrific addit to expand the living space dramatically in 1995! FP'd DR w/natural light from skylit rm, opens to great rm wood flrs w/ kit/ bar area for home entertainment! BR w/access to full bath & laundry too! Updated kit,tiled flrs, granite counters & tiled backsplash. LR/ music rm w/wood flrs & loaded w/natural light! *Mstr BR is oversized w/ 2 clsts, lg window overlooking garden, slider to small deck overlooking pool area! Gorgeous gray/ white bath w/striking shower directly off mstr ste. *BR 3 is privately located too! Back hall leads to one of a kind sunrm/ porch offering gardeners paradise Walkout LL w/gar access & pantry-perfect for extended family scenario!
Location
State MA
County Middlesex
Zoning res
Direction Framingham Rd to Farm
Rooms
Basement Full, Walk-Out Access, Garage Access, Sump Pump
Interior
Heating Baseboard, Oil
Cooling Central Air
Flooring Wood, Tile, Carpet, Laminate, Hardwood
Fireplaces Number 1
Appliance Range, Dishwasher, Refrigerator, Utility Connections for Electric Range
Exterior
Garage Spaces 2.0
Pool Above Ground
Community Features Public Transportation, Shopping, Tennis Court(s), Park, Walk/Jog Trails, Golf, Medical Facility, Laundromat, Bike Path, Highway Access, Public School
Utilities Available for Electric Range
Roof Type Shingle
Total Parking Spaces 10
Garage Yes
Private Pool true
Building
Foundation Concrete Perimeter
Sewer Public Sewer
Water Public
Architectural Style Raised Ranch
Schools
Elementary Schools Kane
Middle Schools Whitcomb
High Schools Marlborough Hig
Read Less
Want to know what your home might be worth? Contact us for a FREE valuation!

Our team is ready to help you sell your home for the highest possible price ASAP
Bought with Nikkya Auguste • Littleton Realty Group





