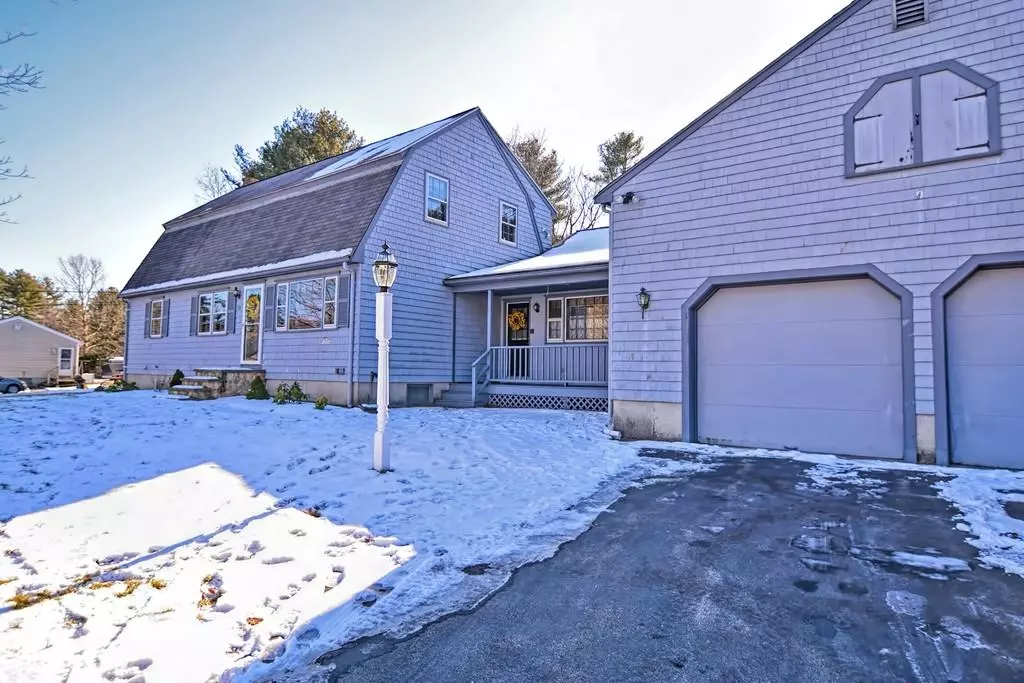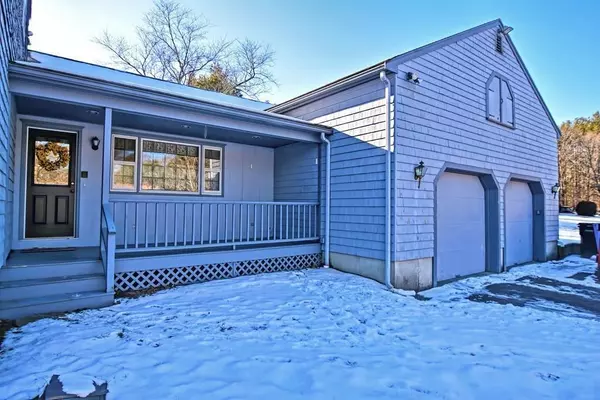$485,000
$499,900
3.0%For more information regarding the value of a property, please contact us for a free consultation.
20 Partridge Trail Bridgewater, MA 02324
4 Beds
2.5 Baths
2,424 SqFt
Key Details
Sold Price $485,000
Property Type Single Family Home
Sub Type Single Family Residence
Listing Status Sold
Purchase Type For Sale
Square Footage 2,424 sqft
Price per Sqft $200
MLS Listing ID 72616263
Sold Date 05/08/20
Style Colonial, Gambrel /Dutch
Bedrooms 4
Full Baths 2
Half Baths 1
HOA Y/N false
Year Built 1978
Annual Tax Amount $6,326
Tax Year 2019
Lot Size 0.690 Acres
Acres 0.69
Property Sub-Type Single Family Residence
Property Description
This over-sized Gambrel style home is move-in ready and waiting for you! The home features an incredible amount of space for entertaining; an eat-in kitchen, a large dining room and formal living room both with hardwood floors, and a spacious family room with hardwood floors, a gas fireplace, vaulted ceilings and skylights. A bedroom (being used as office/play room) and ½ bath with laundry complete the first level. On the second level, the master bedroom features vaulted ceilings, wooden beams, skylights and private bath. There are two additional bedrooms and full bath on this level. Plenty of space for storage too - a large attic, an unfinished basement and the two-car garage with massive workshop and space for all types of tools. Stepping outside the home you find yourself in a large fenced in backyard great for all your entertaining needs. Located close to the University, commuter train and access to Boston, Cape Cod and Providence. You need to see this one – don't miss out!
Location
State MA
County Plymouth
Zoning r
Direction Pond Street (104) to Partridge Trail
Rooms
Family Room Skylight, Vaulted Ceiling(s), Flooring - Hardwood
Basement Full, Interior Entry, Bulkhead, Concrete, Unfinished
Primary Bedroom Level Second
Dining Room Flooring - Hardwood
Kitchen Flooring - Vinyl
Interior
Interior Features Closet, Mud Room, Central Vacuum
Heating Forced Air, Oil
Cooling Central Air
Flooring Flooring - Stone/Ceramic Tile
Fireplaces Number 1
Fireplaces Type Family Room
Appliance Range, Dishwasher, Microwave, Refrigerator, Oil Water Heater, Utility Connections for Electric Range, Utility Connections for Electric Dryer
Laundry Electric Dryer Hookup, Washer Hookup, First Floor
Exterior
Garage Spaces 2.0
Fence Fenced/Enclosed, Fenced
Community Features Public Transportation, Shopping, T-Station, University
Utilities Available for Electric Range, for Electric Dryer, Washer Hookup
Roof Type Shingle
Total Parking Spaces 4
Garage Yes
Building
Foundation Concrete Perimeter
Sewer Private Sewer
Water Public
Architectural Style Colonial, Gambrel /Dutch
Others
Acceptable Financing Contract
Listing Terms Contract
Read Less
Want to know what your home might be worth? Contact us for a FREE valuation!

Our team is ready to help you sell your home for the highest possible price ASAP
Bought with Jessica Page • Boston Connect Real Estate





