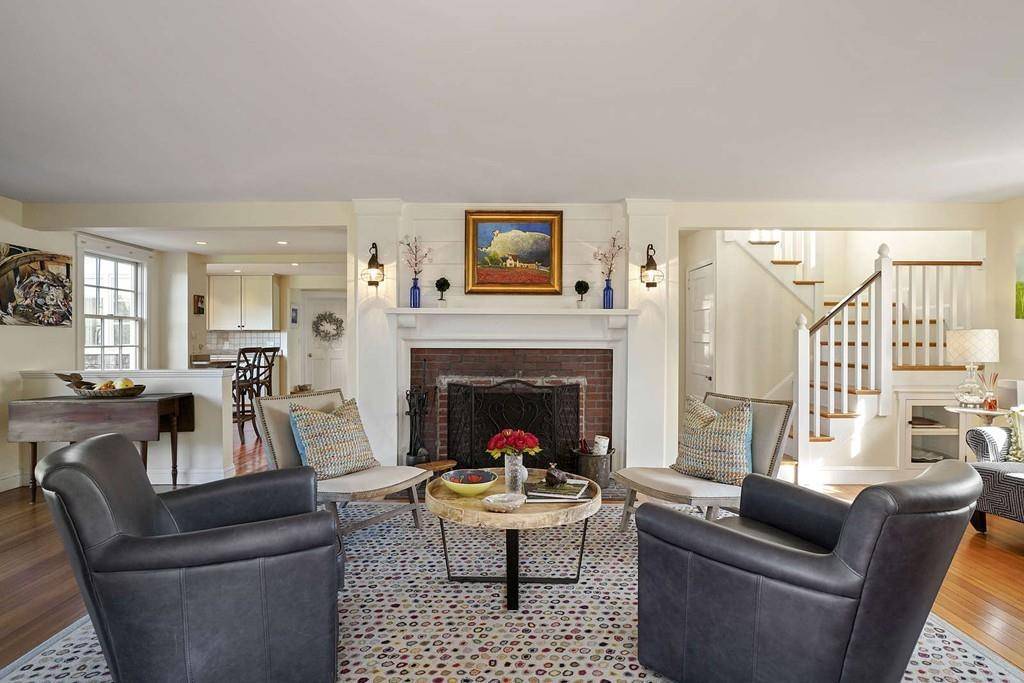$1,100,000
$1,295,000
15.1%For more information regarding the value of a property, please contact us for a free consultation.
55 Crescent Ave Scituate, MA 02066
3 Beds
2.5 Baths
2,034 SqFt
Key Details
Sold Price $1,100,000
Property Type Single Family Home
Sub Type Single Family Residence
Listing Status Sold
Purchase Type For Sale
Square Footage 2,034 sqft
Price per Sqft $540
MLS Listing ID 72570208
Sold Date 04/10/20
Style Colonial
Bedrooms 3
Full Baths 2
Half Baths 1
HOA Y/N false
Year Built 1930
Annual Tax Amount $14,244
Tax Year 2020
Lot Size 0.260 Acres
Acres 0.26
Property Sub-Type Single Family Residence
Property Description
This picture perfect colonial is located in the highly coveted 2nd Cliff area of Scituate, just steps to Peggotty Beach! Enter the light and bright living room with wood burning fireplace open to the family/sunroom with walls of windows to the left and granite, stainless steel kitchen and dining room with bay window to the right. For your convenience, relish the first floor laundry located in the half bath off the kitchen. Upstairs, fall in love with the charming master bedroom with master bath, vaulted ceilings and ocean view balcony built for two. Also on this level, find two additional bedrooms, a full bath and an open, loft style area for use as an office, sitting area or study. Enjoy custom beadboard shelving, gleaming fir and oak floors, charming built-ins, wainscoting and ceiling fans throughout. Outside take in the beautifully landscaped yard, brick patio, outdoor shower, fully fenced backyard and two car detached garage with storage area most recently used as a music studio.
Location
State MA
County Plymouth
Zoning RES
Direction Edward Foster to Bridge Ave to Crescent
Rooms
Family Room Ceiling Fan(s), Flooring - Hardwood, Window(s) - Picture, Exterior Access, Slider
Basement Crawl Space, Slab
Primary Bedroom Level Second
Dining Room Closet/Cabinets - Custom Built, Flooring - Hardwood, Window(s) - Bay/Bow/Box, Wainscoting
Kitchen Closet, Flooring - Hardwood, Window(s) - Bay/Bow/Box, Countertops - Stone/Granite/Solid, Breakfast Bar / Nook, Open Floorplan, Stainless Steel Appliances
Interior
Interior Features Home Office
Heating Baseboard, Natural Gas
Cooling Central Air
Flooring Hardwood
Fireplaces Number 1
Fireplaces Type Living Room
Appliance Range, Dishwasher, Refrigerator, Utility Connections for Gas Range, Utility Connections for Gas Oven, Utility Connections for Electric Dryer
Laundry First Floor, Washer Hookup
Exterior
Exterior Feature Balcony, Storage, Outdoor Shower
Garage Spaces 2.0
Fence Fenced
Community Features Public Transportation, Shopping, Marina, Public School
Utilities Available for Gas Range, for Gas Oven, for Electric Dryer, Washer Hookup
Waterfront Description Beach Front, Ocean, 0 to 1/10 Mile To Beach
View Y/N Yes
View Scenic View(s)
Roof Type Shingle
Total Parking Spaces 4
Garage Yes
Building
Foundation Irregular
Sewer Public Sewer
Water Public
Architectural Style Colonial
Schools
Elementary Schools Jenkins
Middle Schools Gates
High Schools Scituate High
Others
Acceptable Financing Contract
Listing Terms Contract
Read Less
Want to know what your home might be worth? Contact us for a FREE valuation!

Our team is ready to help you sell your home for the highest possible price ASAP
Bought with Paula & Peggy Team • William Raveis R.E. & Home Services





