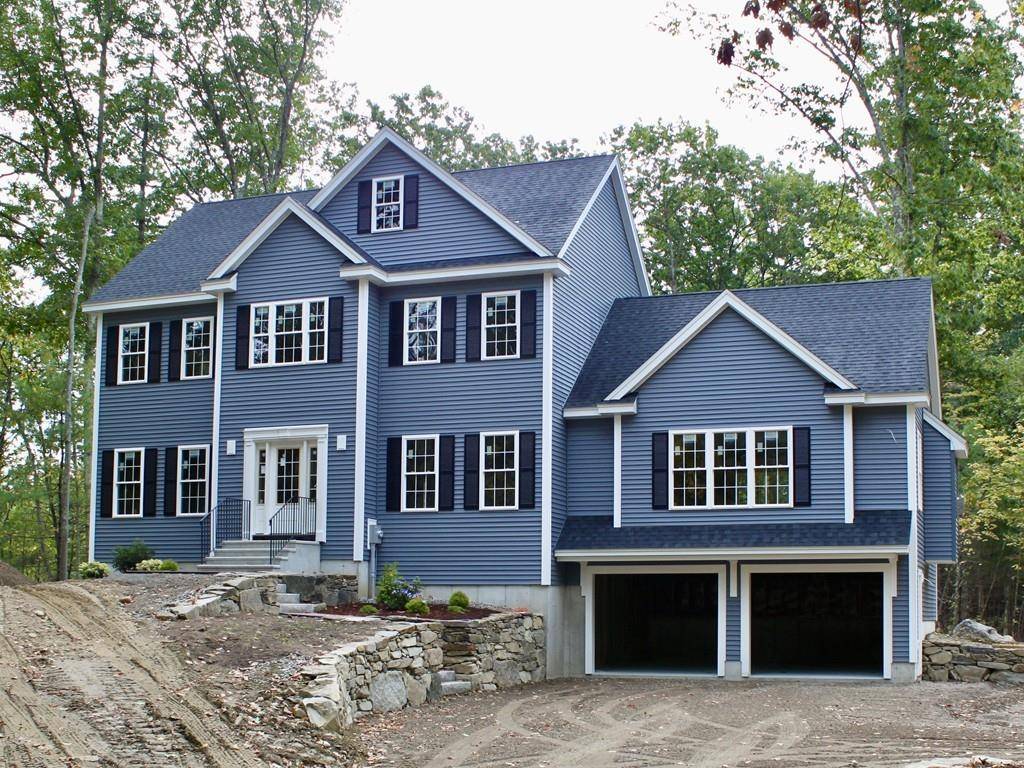$681,200
$685,000
0.6%For more information regarding the value of a property, please contact us for a free consultation.
63 North St Groton, MA 01450
4 Beds
2.5 Baths
2,884 SqFt
Key Details
Sold Price $681,200
Property Type Single Family Home
Sub Type Single Family Residence
Listing Status Sold
Purchase Type For Sale
Square Footage 2,884 sqft
Price per Sqft $236
MLS Listing ID 72606333
Sold Date 03/31/20
Style Colonial
Bedrooms 4
Full Baths 2
Half Baths 1
HOA Y/N false
Year Built 2019
Annual Tax Amount $99,999
Tax Year 2020
Lot Size 2.250 Acres
Acres 2.25
Property Sub-Type Single Family Residence
Property Description
Imagine the possibilities! These furnished photos have been virtually staged to show potential styling for this beautiful new construction home. The center entrance with double coat closets opens to a bright and sunny living room on the left, and dining room with custom wainscoting detail on the right. The spacious kitchen will boast a 90" island and a generous breakfast area. This flows to the large, cathedral family room with fireplace and slider to the deck overlooking the private back yard. Laundry room and half bath complete the first floor. The second floor hosts the master bedroom with a large walk-in closet and master bath, three additional bedrooms and family bath. Two car garage under opens to a heated mudroom with custom built cabinetry and storage closets. Potential for additional finished space in the basement. Enjoy the privacy of this lot, which abuts conservation land, with the quality and convenience of new construction. Welcome home!
Location
State MA
County Middlesex
Zoning RA
Direction Groton St to Kemp St, becomes North St. Or Rt 113 to East St to North St
Rooms
Family Room Cathedral Ceiling(s), Flooring - Hardwood, Balcony / Deck, Open Floorplan, Recessed Lighting, Slider
Basement Full, Interior Entry, Garage Access
Primary Bedroom Level Second
Dining Room Flooring - Hardwood, Wainscoting
Kitchen Flooring - Hardwood, Countertops - Stone/Granite/Solid, Kitchen Island, Breakfast Bar / Nook, Recessed Lighting
Interior
Heating Forced Air, Propane
Cooling Central Air
Flooring Tile, Carpet, Hardwood
Fireplaces Number 1
Fireplaces Type Family Room
Appliance Range, Dishwasher, Microwave, Electric Water Heater, Utility Connections for Gas Range, Utility Connections for Electric Oven, Utility Connections for Electric Dryer
Laundry Flooring - Stone/Ceramic Tile, Electric Dryer Hookup, Washer Hookup, First Floor
Exterior
Exterior Feature Stone Wall
Garage Spaces 2.0
Community Features Park, Walk/Jog Trails, Conservation Area, House of Worship, Private School, Public School
Utilities Available for Gas Range, for Electric Oven, for Electric Dryer, Washer Hookup
Roof Type Shingle
Total Parking Spaces 6
Garage Yes
Building
Foundation Concrete Perimeter
Sewer Private Sewer
Water Private
Architectural Style Colonial
Schools
Elementary Schools Swallow Union
Middle Schools Gdrms
High Schools Gdrhs
Others
Senior Community false
Acceptable Financing Contract
Listing Terms Contract
Read Less
Want to know what your home might be worth? Contact us for a FREE valuation!

Our team is ready to help you sell your home for the highest possible price ASAP
Bought with Rosemary Comrie • Comrie Real Estate, Inc.





