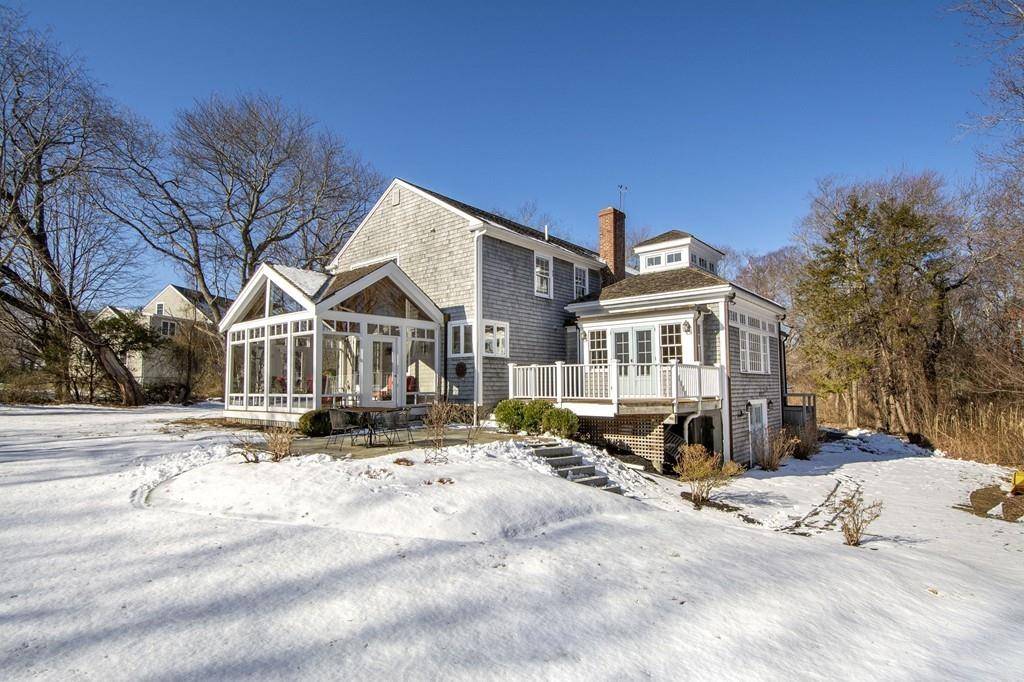$850,000
$795,000
6.9%For more information regarding the value of a property, please contact us for a free consultation.
21 Dreamwold Rd Scituate, MA 02066
4 Beds
2.5 Baths
3,018 SqFt
Key Details
Sold Price $850,000
Property Type Single Family Home
Sub Type Single Family Residence
Listing Status Sold
Purchase Type For Sale
Square Footage 3,018 sqft
Price per Sqft $281
MLS Listing ID 72611234
Sold Date 03/31/20
Style Colonial
Bedrooms 4
Full Baths 2
Half Baths 1
HOA Y/N false
Year Built 1975
Annual Tax Amount $9,607
Tax Year 2020
Lot Size 4.000 Acres
Acres 4.0
Property Sub-Type Single Family Residence
Property Description
Nestled in idyllic neighborhood on 4 private acres, this lovely expanded Colonial offers airy sunlit rooms, gorgeous custom detail, family friendly floor plan. Stunning architectural elements in family rm make it a showstopper w/soaring bead board ceiling, clerestory windows, cupola, built-in cabinetry, fireplace, french doors to deck. Spacious living rm has plantation shutters & custom cabinetry. Gracious dining rm accommodates formal entertaining & casual dinners & adjoins office w/columns & built-ins. Eat-in kitchen has cherry cabinets, granite counters, new ss appliances. Filled w/natural light, custom lockers, closet, the mudrm welcomes w/a clutter free transition to the indoors. Family life/entertaining flows indoors/outdoors w/three season porch/patio/deck. The master bdrm en suite is bathed in sunlight w/enviable dressing rm & separate walk-in closet. Three add'l generous bdrms & 2nd bath w/laundry complete 2nd floor. More great space in lower level w/playroom, workshop, garage
Location
State MA
County Plymouth
Zoning Res
Direction Curtis St to Orchard Rd, slight right on Dreamwold Rd, to last driveway on right, house at end.
Rooms
Family Room Ceiling Fan(s), Vaulted Ceiling(s), Closet/Cabinets - Custom Built, Flooring - Hardwood, French Doors, Exterior Access, Recessed Lighting, Lighting - Overhead, Beadboard
Basement Full, Partially Finished, Walk-Out Access, Interior Entry, Garage Access, Concrete
Primary Bedroom Level Second
Dining Room Flooring - Hardwood, Recessed Lighting, Wainscoting, Lighting - Sconce, Crown Molding
Kitchen Flooring - Hardwood, Window(s) - Bay/Bow/Box, Countertops - Stone/Granite/Solid, French Doors, Breakfast Bar / Nook, Recessed Lighting, Stainless Steel Appliances
Interior
Interior Features Ceiling Fan(s), Lighting - Sconce, Closet/Cabinets - Custom Built, High Speed Internet Hookup, Crown Molding, Closet, Lighting - Pendant, Beadboard, Slider, Lighting - Overhead, Office, Mud Room, Play Room, Internet Available - Unknown
Heating Forced Air, Baseboard, Oil
Cooling Central Air, Ductless
Flooring Wood, Tile, Carpet, Hardwood, Flooring - Wood, Flooring - Hardwood, Flooring - Wall to Wall Carpet
Fireplaces Number 1
Fireplaces Type Family Room
Appliance Oven, Dishwasher, Microwave, Countertop Range, Refrigerator, Oil Water Heater, Utility Connections for Electric Oven, Utility Connections for Electric Dryer
Laundry Second Floor, Washer Hookup
Exterior
Exterior Feature Rain Gutters, Professional Landscaping, Outdoor Shower
Garage Spaces 2.0
Community Features Public Transportation, Shopping, Pool, Park, Walk/Jog Trails, Stable(s), Golf, Medical Facility, Laundromat, Bike Path, Conservation Area, House of Worship, Marina, Private School, Public School, T-Station
Utilities Available for Electric Oven, for Electric Dryer, Washer Hookup
Waterfront Description Beach Front, Harbor, Ocean
Roof Type Shingle, Wood
Total Parking Spaces 6
Garage Yes
Building
Lot Description Wooded, Easements, Cleared
Foundation Concrete Perimeter
Sewer Private Sewer
Water Public
Architectural Style Colonial
Read Less
Want to know what your home might be worth? Contact us for a FREE valuation!

Our team is ready to help you sell your home for the highest possible price ASAP
Bought with Corie Nagle • Conway - Scituate





