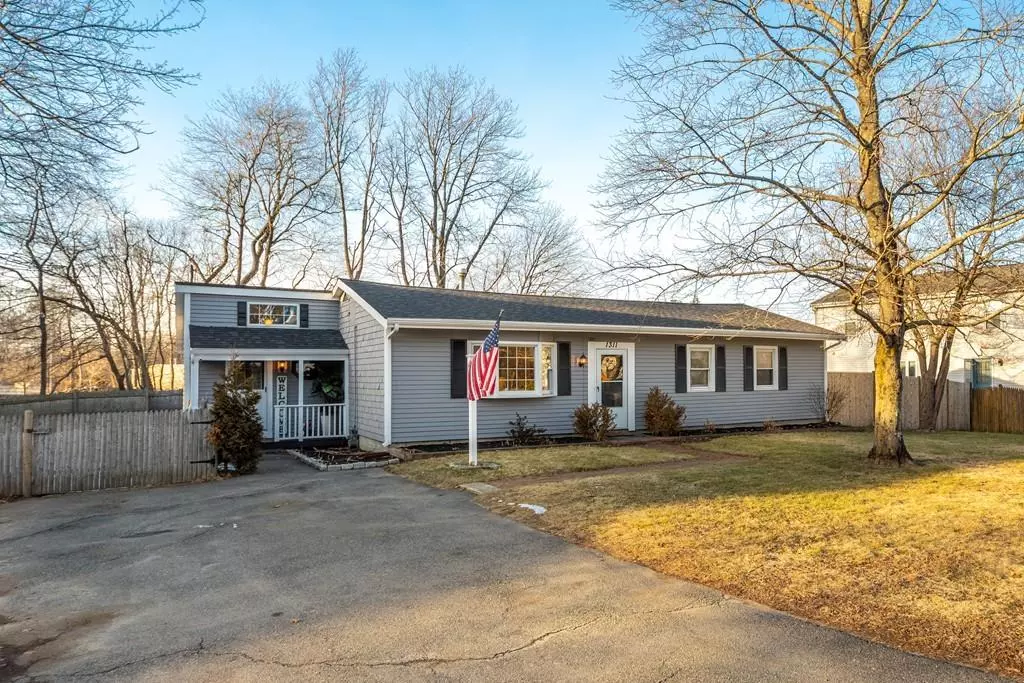$396,000
$385,000
2.9%For more information regarding the value of a property, please contact us for a free consultation.
1311 Old Pleasant St Bridgewater, MA 02324
3 Beds
1 Bath
1,472 SqFt
Key Details
Sold Price $396,000
Property Type Single Family Home
Sub Type Single Family Residence
Listing Status Sold
Purchase Type For Sale
Square Footage 1,472 sqft
Price per Sqft $269
MLS Listing ID 72607651
Sold Date 02/28/20
Style Ranch
Bedrooms 3
Full Baths 1
HOA Y/N false
Year Built 1968
Annual Tax Amount $4,032
Tax Year 2019
Lot Size 0.280 Acres
Acres 0.28
Property Sub-Type Single Family Residence
Property Description
OPEN HOUSE: 1/18 & 1/19 12:30-2:30! First time buyers and downsizers take note. The sellers took their time & made all of the right updates for you to enjoy this home! Picture yourself enjoying those hot summers lounging on the back deck or taking a dip in the above ground pool. Being able to store all of your toys, pool & lawn care tools in the oversized shed make things easy & organized, and having the yard completely fenced in allows for privacy. With a pottery barn theme feel to the home- you'll appreciate the neutral grey colored walls throughout, with the darker balance of the floors. Being able to use the living room/dining room as flexible space could provide a variety of options to fit your needs. The real heart of the house is the recently renovated kitchen- complete with PLENTY of cabinets, pantry space, as well as an abundance of prep space between the counters, and center island, the shiny new stainless steel appliances, & farmhouse style sink complete the look!
Location
State MA
County Plymouth
Zoning Resi
Direction Rt 104 to Old Pleasant
Rooms
Basement Crawl Space, Slab
Primary Bedroom Level First
Dining Room Window(s) - Bay/Bow/Box, Recessed Lighting
Kitchen Pantry, Countertops - Stone/Granite/Solid, Kitchen Island, Breakfast Bar / Nook, Cabinets - Upgraded, Deck - Exterior, Exterior Access, Recessed Lighting, Remodeled, Slider, Stainless Steel Appliances
Interior
Heating Forced Air, Natural Gas
Cooling Other
Flooring Wood, Tile, Carpet, Hardwood
Appliance Range, Dishwasher, Microwave, Gas Water Heater, Utility Connections for Gas Range, Utility Connections for Gas Oven, Utility Connections for Electric Dryer
Laundry First Floor, Washer Hookup
Exterior
Exterior Feature Rain Gutters, Storage
Fence Fenced/Enclosed, Fenced
Pool Above Ground
Community Features Shopping, Highway Access, T-Station, University
Utilities Available for Gas Range, for Gas Oven, for Electric Dryer, Washer Hookup
Roof Type Shingle
Total Parking Spaces 4
Garage No
Private Pool true
Building
Lot Description Level
Foundation Slab
Sewer Inspection Required for Sale, Private Sewer
Water Public
Architectural Style Ranch
Others
Acceptable Financing Contract
Listing Terms Contract
Read Less
Want to know what your home might be worth? Contact us for a FREE valuation!

Our team is ready to help you sell your home for the highest possible price ASAP
Bought with Jean and Marc Andre Plourde • eXp Realty





