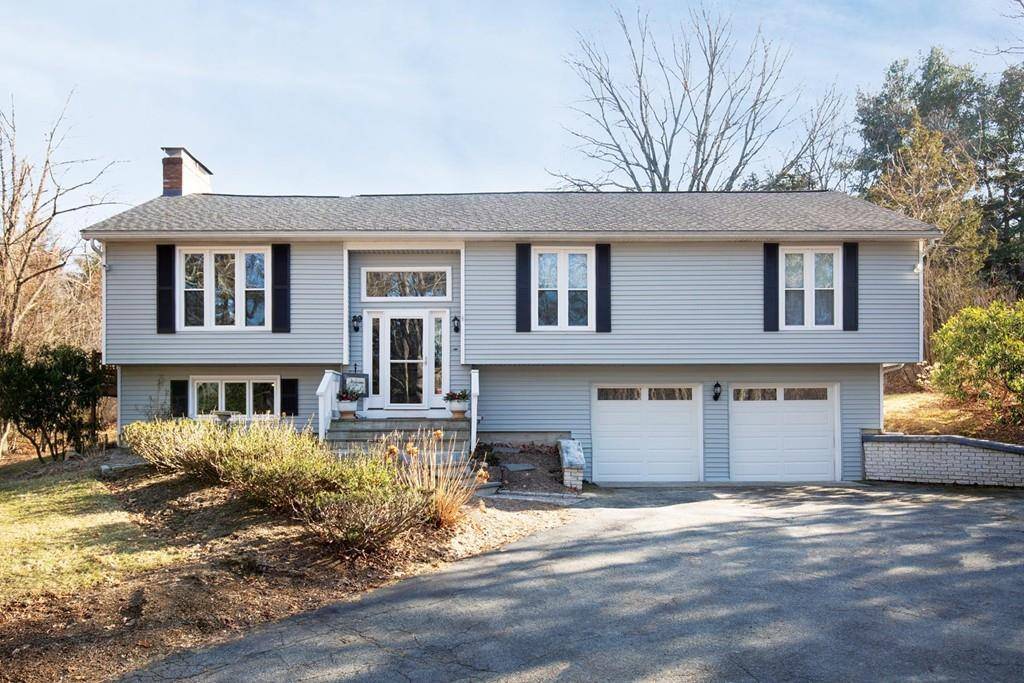$520,000
$499,900
4.0%For more information regarding the value of a property, please contact us for a free consultation.
29 Rolfe Road Marlborough, MA 01752
3 Beds
2 Baths
2,380 SqFt
Key Details
Sold Price $520,000
Property Type Single Family Home
Sub Type Single Family Residence
Listing Status Sold
Purchase Type For Sale
Square Footage 2,380 sqft
Price per Sqft $218
MLS Listing ID 72611358
Sold Date 03/10/20
Bedrooms 3
Full Baths 2
Year Built 1983
Annual Tax Amount $5,823
Tax Year 2019
Lot Size 0.920 Acres
Acres 0.92
Property Sub-Type Single Family Residence
Property Description
Beautifully sited, set back from the street, affording privacy and lovely views, this sun-filled 8 room home offers a flexible and open floor plan. A great room with cathedral ceiling and fireplace (functions also as a combination living room/dining room) affords great entertaining space including the focal point: a newly, tastefully appointed and thoughtfully designed kitchen with oversized island, pendant lighting, and quartz countertops. Glass doors lead to a dining room/sunroom. Both rooms have sliders to a deck overlooking a very inviting and spacious backyard. The bedrooms are all generously proportioned. The master has a cathedral ceiling, great closet space, access to another deck, and a 4 piece master bathroom with shower stall and whirlpool tub. The lower level has a finished family room with fireplace and sliders to the outdoors, a small office, and laundry room. A two car garage has direct-entry into the lower level. Close to major routes and shopping. Truly A GEM!
Location
State MA
County Middlesex
Zoning R
Direction Concord Road to Collins to Rolfe
Rooms
Family Room Flooring - Wall to Wall Carpet, Exterior Access, Recessed Lighting, Slider
Basement Full, Finished, Garage Access
Primary Bedroom Level First
Dining Room Skylight, Vaulted Ceiling(s), Flooring - Hardwood, Exterior Access, Slider
Kitchen Ceiling Fan(s), Flooring - Hardwood, Dining Area, Countertops - Stone/Granite/Solid, Kitchen Island, Cabinets - Upgraded, Open Floorplan, Stainless Steel Appliances, Gas Stove, Lighting - Pendant
Interior
Interior Features Office
Heating Baseboard, Electric Baseboard, Natural Gas
Cooling Window Unit(s)
Flooring Tile, Carpet, Hardwood, Flooring - Vinyl
Fireplaces Number 2
Fireplaces Type Family Room, Living Room
Appliance Dishwasher, Disposal, Refrigerator, Gas Water Heater, Tank Water Heater, Utility Connections for Gas Range
Laundry In Basement
Exterior
Exterior Feature Rain Gutters
Garage Spaces 2.0
Utilities Available for Gas Range
Roof Type Shingle
Total Parking Spaces 4
Garage Yes
Building
Lot Description Wooded, Level
Foundation Concrete Perimeter
Sewer Private Sewer
Water Public
Schools
Elementary Schools Jaworek
Middle Schools Whitcomb
High Schools Mhs
Read Less
Want to know what your home might be worth? Contact us for a FREE valuation!

Our team is ready to help you sell your home for the highest possible price ASAP
Bought with Alice Sahakian • Century 21 Advance Realty





