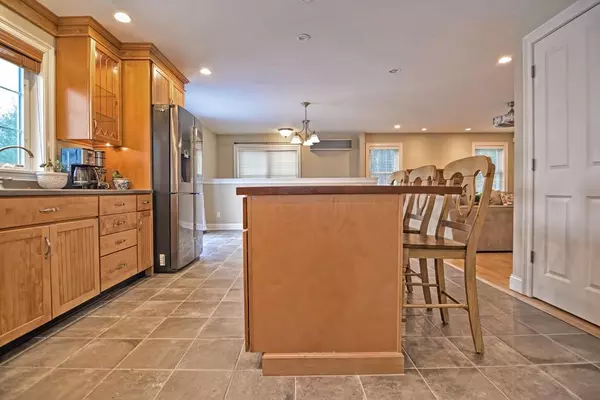$389,900
$389,900
For more information regarding the value of a property, please contact us for a free consultation.
46, 46A, 48 Green Rd North Brookfield, MA 01535
3 Beds
2.5 Baths
2,094 SqFt
Key Details
Sold Price $389,900
Property Type Single Family Home
Sub Type Single Family Residence
Listing Status Sold
Purchase Type For Sale
Square Footage 2,094 sqft
Price per Sqft $186
MLS Listing ID 72603290
Sold Date 02/18/20
Style Cape
Bedrooms 3
Full Baths 2
Half Baths 1
HOA Y/N false
Year Built 2003
Annual Tax Amount $5,934
Tax Year 2019
Lot Size 9.900 Acres
Acres 9.9
Property Sub-Type Single Family Residence
Property Description
Beautiful custom built cape with dormers and a farmers porch on 9.9 country acres of privacy! This 3br/2.5 bath home offers a nice big open floor plan with a fireplaced living room w/ hardwoods, eat in kitchen with a nice big center island, 1st floor 1/2 bath with laundry hook ups, a wonderful 1st floor master suite with a full bathroom, hardwoods and a large walk in closet! The 2nd floor offers 2 more massive bedrooms and a full bathroom! Central Air, generator hook up, huge heated garage under, double oil tanks, high tech water system, radiant heat in the garage and on the 1st floor & buderus boiler! Huge maintenance free back deck, gorgeous landscape with an extra watering well, back yard irrigation, new custom patio with a custom built in fire pit, gorgeous walk ways, newer 12k creative play place for the kids and an extra building lot included! Great commuter location with easy access to the MA Pike, Rts. 84, 9 & 20! ** See attached Matterport Video**
Location
State MA
County Worcester
Zoning res
Direction Harrington to Green
Rooms
Basement Full, Interior Entry, Garage Access
Primary Bedroom Level First
Dining Room Flooring - Hardwood
Kitchen Flooring - Stone/Ceramic Tile, Dining Area, Countertops - Stone/Granite/Solid, French Doors, Kitchen Island, Deck - Exterior, Exterior Access, Open Floorplan, Recessed Lighting
Interior
Heating Baseboard, Radiant, Oil, Ductless
Cooling Central Air
Flooring Wood, Tile, Carpet
Fireplaces Number 1
Fireplaces Type Living Room
Appliance Range, Dishwasher, Oil Water Heater, Tank Water Heater, Tankless Water Heater, Utility Connections for Electric Range, Utility Connections for Electric Dryer
Laundry Washer Hookup
Exterior
Exterior Feature Sprinkler System, Horses Permitted
Garage Spaces 2.0
Fence Invisible
Community Features Walk/Jog Trails, House of Worship, Public School
Utilities Available for Electric Range, for Electric Dryer, Washer Hookup
Roof Type Shingle
Total Parking Spaces 10
Garage Yes
Building
Foundation Concrete Perimeter
Sewer Inspection Required for Sale
Water Private
Architectural Style Cape
Schools
Elementary Schools Nb/Choice
Middle Schools Nb/Choice
High Schools Nb/Choice
Others
Senior Community false
Read Less
Want to know what your home might be worth? Contact us for a FREE valuation!

Our team is ready to help you sell your home for the highest possible price ASAP
Bought with Carolyn Meehan • Keller Williams Realty





