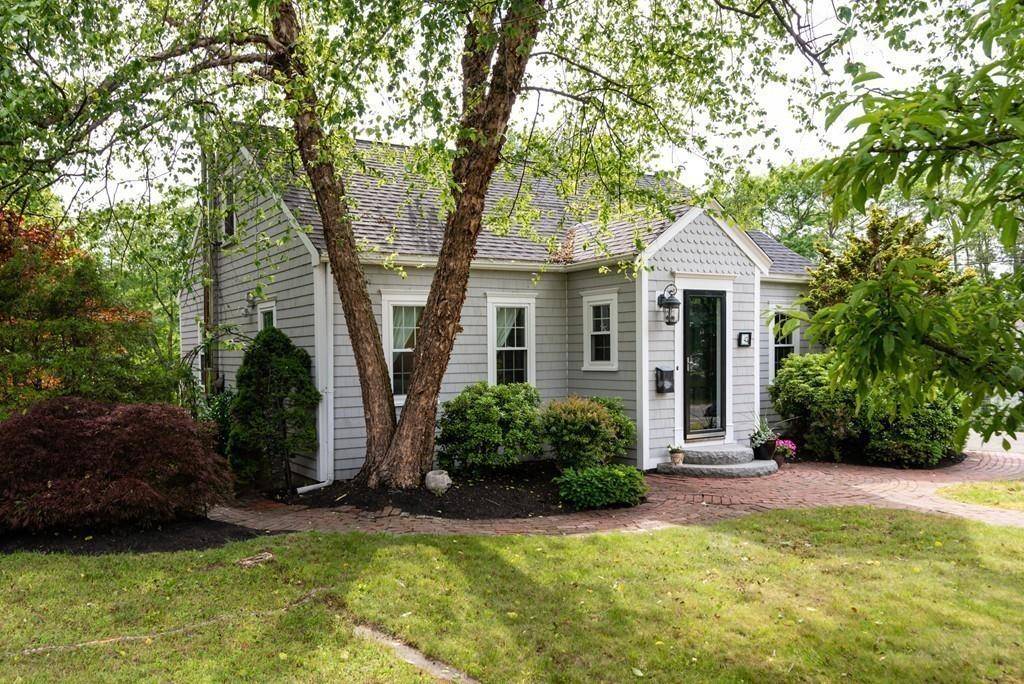$580,000
$585,000
0.9%For more information regarding the value of a property, please contact us for a free consultation.
45 Mordecai Lincoln Road Scituate, MA 02066
4 Beds
2 Baths
2,648 SqFt
Key Details
Sold Price $580,000
Property Type Single Family Home
Sub Type Single Family Residence
Listing Status Sold
Purchase Type For Sale
Square Footage 2,648 sqft
Price per Sqft $219
MLS Listing ID 72547788
Sold Date 01/24/20
Style Cape
Bedrooms 4
Full Baths 2
Year Built 1939
Annual Tax Amount $5,636
Tax Year 2019
Lot Size 0.430 Acres
Acres 0.43
Property Sub-Type Single Family Residence
Property Description
This surprising home is not a drive by! Charming Cape very close to North Scituate Village and the commuter rail! Gleaming hardwood floors, original details, vaulted ceilings, and abundant natural light from the large windows greet you. This home is beautifully sited affording every room a stunning view of the gardens with native plants, perennials and trees perfectly showcasing each season. The thoughtfully planned layout with bright and airy open spaces creates inviting areas to hang fine art and to hold gatherings for friends and family. Large front to back living room with Juliet balcony, the large open kitchen has an amazing dining area with vaulted ceilings. Upstairs are 2 oversized bedrooms that could be converted into a spectacular master suite. The lower level features 2 large bedrooms remodeled full bath, laundry area and features a french door which leads to a tranquil patio, large sweep of lush lawn and gardens that lead down to a scenic pond.
Location
State MA
County Plymouth
Area North Scituate
Zoning RES
Direction Gannett Rd to Mordecai Lincoln Rd
Rooms
Basement Full, Finished
Primary Bedroom Level Second
Dining Room Vaulted Ceiling(s), Flooring - Hardwood, Window(s) - Bay/Bow/Box, Recessed Lighting
Kitchen Flooring - Hardwood, Window(s) - Bay/Bow/Box, Exterior Access, Recessed Lighting, Gas Stove
Interior
Interior Features Chair Rail, Closet, Recessed Lighting, Den
Heating Baseboard, Natural Gas
Cooling Window Unit(s)
Flooring Tile, Carpet, Hardwood, Flooring - Hardwood
Appliance Range, Dishwasher, Microwave, Refrigerator, Gas Water Heater, Utility Connections for Gas Range
Laundry Flooring - Stone/Ceramic Tile
Exterior
Exterior Feature Balcony, Storage
Community Features Public Transportation, Shopping, Golf, House of Worship, Marina, Private School, Public School, T-Station
Utilities Available for Gas Range
Waterfront Description Beach Front, Ocean, 1 to 2 Mile To Beach
View Y/N Yes
View Scenic View(s)
Roof Type Shingle
Total Parking Spaces 4
Garage No
Building
Foundation Concrete Perimeter
Sewer Private Sewer
Water Public
Architectural Style Cape
Schools
Elementary Schools Hatherly
Middle Schools Gates
High Schools Scituate High
Read Less
Want to know what your home might be worth? Contact us for a FREE valuation!

Our team is ready to help you sell your home for the highest possible price ASAP
Bought with Rosa Byrne • Keller Williams Realty Signature Properties

