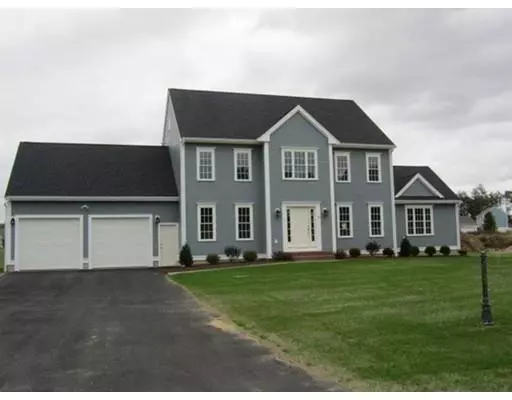$619,900
$619,900
For more information regarding the value of a property, please contact us for a free consultation.
16 Quail Run Road Bridgewater, MA 02324
3 Beds
2.5 Baths
2,550 SqFt
Key Details
Sold Price $619,900
Property Type Single Family Home
Sub Type Single Family Residence
Listing Status Sold
Purchase Type For Sale
Square Footage 2,550 sqft
Price per Sqft $243
Subdivision Oldfield Estates
MLS Listing ID 72573732
Sold Date 01/29/20
Style Colonial
Bedrooms 3
Full Baths 2
Half Baths 1
HOA Y/N false
Year Built 2019
Annual Tax Amount $100,000,000
Tax Year 2019
Lot Size 1.000 Acres
Acres 1.0
Property Sub-Type Single Family Residence
Property Description
NEW CONSTRUCTION in Oldfield Estates Sub-division..GPS use 210 Cherry St.,Beautiful 3 Bedroom, Custom Colonial on a level one acre lot! Great Open Floor Plan featuring large gourmet kitchen with oversized island, ss appliances, opening to a Vaulted Family Room with Gas Fireplace. Beautiful hardwood floors throughout the first floor, extending up the staircase to the 2nd floor landing and the office/bedroom. Spacious master suite with custom tile shower, double sinks and a large walk-in closet, along with 2 more bedrooms, laundry room, and main bath. Energy Efficient Home has plenty of room for expansion with a walk-up 3rd floor. Care Free Hardie Plank Exterior with Azek Trim. Trex deck plus an oversized 2 car garage. Quality construction with the upgrades built right in!!! Crown molding, wainscoting, bead board mudroom area and so much more!!! Photos are facsimiles. 3 miles from the commuter rail, 30 miles from Boston. Move in for the Holidays.
Location
State MA
County Plymouth
Zoning Res
Direction Use GPS 210 Cherry St, Bridgewater, Oldfield Estates, Left on Oldfield Rd, Right on Quail Run Road
Rooms
Basement Full, Bulkhead, Concrete
Primary Bedroom Level Second
Interior
Interior Features Office, Finish - Earthen Plaster
Heating Forced Air, Propane
Cooling Central Air
Flooring Tile, Carpet, Hardwood
Fireplaces Number 1
Appliance Microwave, ENERGY STAR Qualified Dishwasher, Range - ENERGY STAR, Propane Water Heater, Tank Water Heaterless, Utility Connections for Gas Range, Utility Connections for Electric Dryer
Laundry Second Floor, Washer Hookup
Exterior
Exterior Feature Rain Gutters
Garage Spaces 2.0
Community Features Shopping, Park, Walk/Jog Trails, Stable(s), Golf, Medical Facility, Laundromat, Public School, T-Station, University, Sidewalks
Utilities Available for Gas Range, for Electric Dryer, Washer Hookup
Roof Type Asphalt/Composition Shingles
Total Parking Spaces 4
Garage Yes
Building
Lot Description Cul-De-Sac, Easements, Underground Storage Tank, Cleared, Level
Foundation Concrete Perimeter
Sewer Private Sewer
Water Public
Architectural Style Colonial
Others
Acceptable Financing Contract
Listing Terms Contract
Read Less
Want to know what your home might be worth? Contact us for a FREE valuation!

Our team is ready to help you sell your home for the highest possible price ASAP
Bought with P. Susan Lehtola • Lehtola Real Estate





