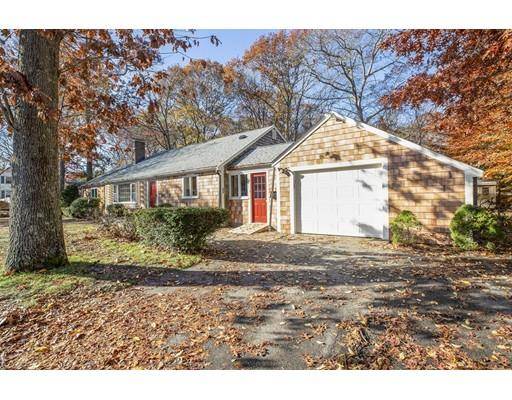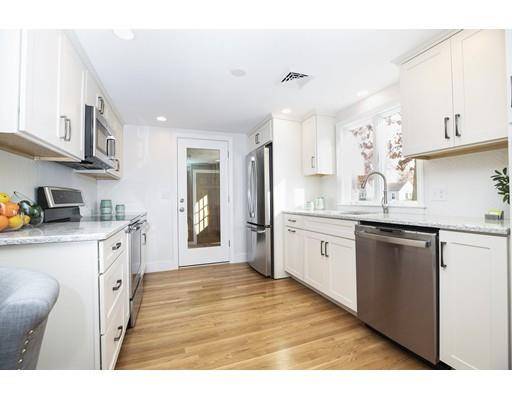$595,000
$599,900
0.8%For more information regarding the value of a property, please contact us for a free consultation.
37 James Way Scituate, MA 02066
4 Beds
2 Baths
1,805 SqFt
Key Details
Sold Price $595,000
Property Type Single Family Home
Sub Type Single Family Residence
Listing Status Sold
Purchase Type For Sale
Square Footage 1,805 sqft
Price per Sqft $329
MLS Listing ID 72589833
Sold Date 01/17/20
Bedrooms 4
Full Baths 2
Year Built 1961
Annual Tax Amount $5,710
Tax Year 2019
Lot Size 0.370 Acres
Acres 0.37
Property Sub-Type Single Family Residence
Property Description
Talk about turnkey? Now priced at $599,900! This well-loved 4 bedroom (first floor master), 2 bath home has been fully renovated so you can be in for the holidays. Brand-new kitchen includes beautiful quartz counters, tile back splash, white maple cabinets with upgrades like roll-out shelves and pantry, and GE Profile appliances. Updated bathrooms, including brand-new master bath with radiant heat flooring and laundry all in the first floor master suite. This spacious home has new lighting, windows/doors, new/refinished hardwood floors and everything freshly painted. Beautiful large flat yard in quiet neighborhood, one mile from harbor and not in a flood zone. Full-house automatic generator, new central air, new roof, outdoor shower and just-completed 4 bedroom septic system. What are you waiting for?
Location
State MA
County Plymouth
Zoning R2
Direction 3A to First Parish Rd heading East-bear left to Beaver Dam-left on James Way
Rooms
Family Room Flooring - Laminate, Cable Hookup, Exterior Access, High Speed Internet Hookup, Recessed Lighting
Basement Full, Partially Finished, Walk-Out Access, Interior Entry
Primary Bedroom Level Main
Kitchen Flooring - Hardwood, Dining Area, Countertops - Stone/Granite/Solid, Recessed Lighting, Stainless Steel Appliances, Breezeway
Interior
Interior Features Breezeway, Mud Room, Internet Available - DSL
Heating Baseboard, Radiant, Oil
Cooling Central Air
Flooring Tile, Laminate, Hardwood
Fireplaces Number 1
Fireplaces Type Living Room
Appliance Range, Oven, Dishwasher, Microwave, Refrigerator, Range Hood, Oil Water Heater, Utility Connections for Electric Range, Utility Connections for Electric Oven, Utility Connections for Electric Dryer
Laundry Dryer Hookup - Electric, Washer Hookup
Exterior
Exterior Feature Storage, Decorative Lighting, Outdoor Shower, Stone Wall
Garage Spaces 1.0
Fence Fenced/Enclosed
Community Features Public Transportation, Shopping, Tennis Court(s), Park, Highway Access, House of Worship, Public School, T-Station
Utilities Available for Electric Range, for Electric Oven, for Electric Dryer, Washer Hookup, Generator Connection
Roof Type Shingle
Total Parking Spaces 6
Garage Yes
Building
Lot Description Wooded
Foundation Concrete Perimeter
Sewer Private Sewer
Water Public
Schools
Elementary Schools Wampatuck
Middle Schools Gates
High Schools Shs
Others
Acceptable Financing Contract
Listing Terms Contract
Read Less
Want to know what your home might be worth? Contact us for a FREE valuation!

Our team is ready to help you sell your home for the highest possible price ASAP
Bought with The Goldman Team • Hanley Law Realty, LLC





