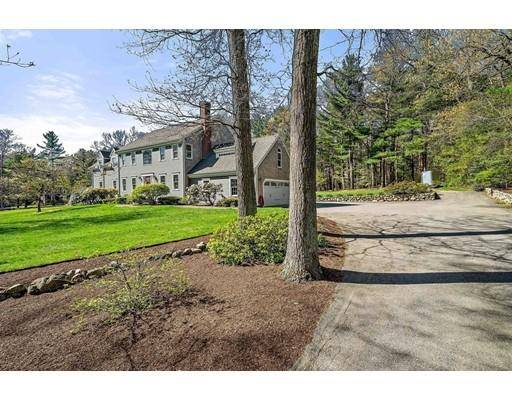$750,000
$840,000
10.7%For more information regarding the value of a property, please contact us for a free consultation.
92 Neal Gate Street Scituate, MA 02066
4 Beds
4 Baths
4,446 SqFt
Key Details
Sold Price $750,000
Property Type Single Family Home
Sub Type Single Family Residence
Listing Status Sold
Purchase Type For Sale
Square Footage 4,446 sqft
Price per Sqft $168
Subdivision Neal Gate
MLS Listing ID 72499986
Sold Date 01/03/20
Style Colonial
Bedrooms 4
Full Baths 4
Year Built 1995
Annual Tax Amount $11,985
Tax Year 2019
Lot Size 1.200 Acres
Acres 1.2
Property Sub-Type Single Family Residence
Property Description
Incredible value! Meticulously maintained open floor plan colonial home on scenic Neal Gate St. 10+ room, 4+ bedroom, 4 full baths & SEPARATE Inlaw/ guest suite /airbnb potential. Perfect home for a large or extended family/ VERY FLEXIBLE floor plan with much potential. Seasonal, peek a boo river views from the 2nd floor. Beautiful yard & grounds with large patio area & huge deck for entertaining. Spacious kitchen with updated GE Profile SS appliances, granite counters. Kitchen opens to spacious family room that exits to a large entertaining deck and beautiful back yard. The large Guest or potential Inlaw suite has its own separate entrance, kitchenette, living room, "bonus room" & full bath. The home has many updates. A must see to appreciate the value. Short drive to Greenbush Commuter Rail, and Rte 3 for easy commuting to Boston. A short distance to Scituate harbor, beaches, boating, marinas & the North river.
Location
State MA
County Plymouth
Area Greenbush
Zoning R1
Direction 3A or Rte 123 to Neal Gate St.
Rooms
Family Room Flooring - Wall to Wall Carpet, Balcony / Deck
Basement Full, Crawl Space, Garage Access, Bulkhead
Primary Bedroom Level Second
Dining Room Flooring - Hardwood
Kitchen Flooring - Stone/Ceramic Tile, Countertops - Stone/Granite/Solid
Interior
Interior Features Bathroom - Tiled With Shower Stall, Breakfast Bar / Nook, Bathroom - Full, Bathroom, Kitchen, Great Room, Bonus Room, Entry Hall, Office
Heating Baseboard, Oil, Propane
Cooling None
Flooring Tile, Carpet, Marble, Hardwood, Stone / Slate, Wood Laminate, Flooring - Laminate, Flooring - Wall to Wall Carpet, Flooring - Stone/Ceramic Tile, Flooring - Hardwood
Fireplaces Number 2
Fireplaces Type Family Room
Appliance Range, Dishwasher, Microwave, Refrigerator, Oil Water Heater, Utility Connections for Electric Range, Utility Connections for Electric Dryer
Laundry First Floor
Exterior
Exterior Feature Balcony / Deck, Balcony, Storage
Garage Spaces 2.0
Community Features Public Transportation, Shopping, Golf, Medical Facility
Utilities Available for Electric Range, for Electric Dryer
Waterfront Description Beach Front, Harbor, Ocean, River
Roof Type Shingle
Total Parking Spaces 10
Garage Yes
Building
Lot Description Wooded, Level
Foundation Concrete Perimeter
Sewer Private Sewer
Water Public
Architectural Style Colonial
Schools
Elementary Schools Jenkins
Middle Schools Scituate Middle
High Schools Scituate
Read Less
Want to know what your home might be worth? Contact us for a FREE valuation!

Our team is ready to help you sell your home for the highest possible price ASAP
Bought with Fred Henning • William Raveis R.E. & Home Services





