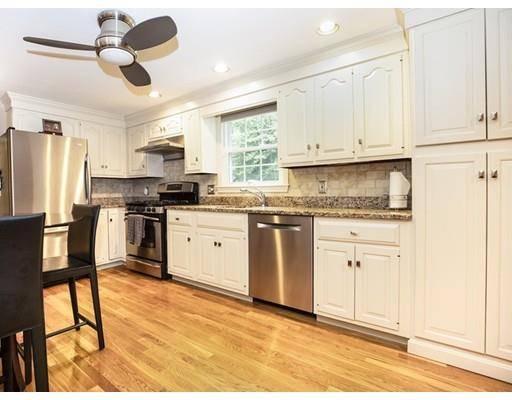$665,000
$684,000
2.8%For more information regarding the value of a property, please contact us for a free consultation.
135 Vernon Rd Scituate, MA 02066
4 Beds
2.5 Baths
2,100 SqFt
Key Details
Sold Price $665,000
Property Type Single Family Home
Sub Type Single Family Residence
Listing Status Sold
Purchase Type For Sale
Square Footage 2,100 sqft
Price per Sqft $316
MLS Listing ID 72574486
Sold Date 12/27/19
Style Colonial
Bedrooms 4
Full Baths 2
Half Baths 1
HOA Y/N false
Year Built 1969
Annual Tax Amount $7,383
Tax Year 2019
Lot Size 1.230 Acres
Acres 1.23
Property Sub-Type Single Family Residence
Property Description
Welcome to one of the most sought after neighborhoods in Scituate with just over 40 homes. Tucked away down long driveway on 1.23 acres. You will fall in love as soon as you enter with gleaming hardwood floors throughout most of the home. Entry hall is framed by family room on right and dining room on left. Updated kitchen is open to living room & sunroom with fireplace, skylights and beamed cathedral ceiling. Wall of sliders opens to huge mahogany deck overlooking private back yard with fire pit waiting for your next cookout. 2 car garage connects to mudroom with laundry & 1/2 half bath complete main level. Upstairs awaits 4 large bedrooms including updated master bath and 2nd updated full bath. Lovingly maintained and landscaped with “Instant On” gas generator, new roof 2018, hardwood floors refinished 2016, painted 2015, newer furnace, newer windows. Basement waiting to be finished. Location is ideal for commuters and minutes to beaches, restaurants and shops.
Location
State MA
County Plymouth
Zoning Res-1
Direction First Parish (West of 3A) to Vernon Rd. Bear left and home is on right tucked down private driveway
Rooms
Family Room Ceiling Fan(s), Flooring - Hardwood
Basement Full, Interior Entry, Concrete
Primary Bedroom Level Second
Dining Room Flooring - Hardwood, Window(s) - Picture, Lighting - Overhead
Kitchen Flooring - Hardwood, Countertops - Stone/Granite/Solid, Open Floorplan, Recessed Lighting
Interior
Interior Features Closet, Lighting - Overhead, Ceiling - Cathedral, Ceiling Fan(s), Ceiling - Beamed, Open Floor Plan, Slider, Sunken, Entrance Foyer, Sun Room
Heating Baseboard, Natural Gas
Cooling Central Air, Window Unit(s), Other
Flooring Hardwood, Stone / Slate, Flooring - Hardwood, Flooring - Stone/Ceramic Tile
Fireplaces Number 1
Fireplaces Type Living Room
Appliance Range, Dishwasher, Range Hood, Gas Water Heater, Utility Connections for Gas Range, Utility Connections for Electric Dryer
Laundry Flooring - Stone/Ceramic Tile, Countertops - Stone/Granite/Solid, Main Level, Electric Dryer Hookup, Exterior Access, Washer Hookup, Lighting - Overhead, First Floor
Exterior
Exterior Feature Storage, Professional Landscaping, Decorative Lighting, Other
Garage Spaces 2.0
Community Features Shopping, Park, Walk/Jog Trails, Golf, Medical Facility, Bike Path, Conservation Area, Highway Access, House of Worship, Marina, Public School, T-Station
Utilities Available for Gas Range, for Electric Dryer, Washer Hookup, Generator Connection
Waterfront Description Beach Front, Harbor, Ocean, Beach Ownership(Public)
Roof Type Shingle
Total Parking Spaces 8
Garage Yes
Building
Lot Description Wooded, Cleared, Level
Foundation Concrete Perimeter
Sewer Public Sewer, Private Sewer
Water Public
Architectural Style Colonial
Schools
Elementary Schools Cushing
Middle Schools Gates
High Schools Scituate High
Read Less
Want to know what your home might be worth? Contact us for a FREE valuation!

Our team is ready to help you sell your home for the highest possible price ASAP
Bought with Susie Caliendo • Waterfront Realty Group





