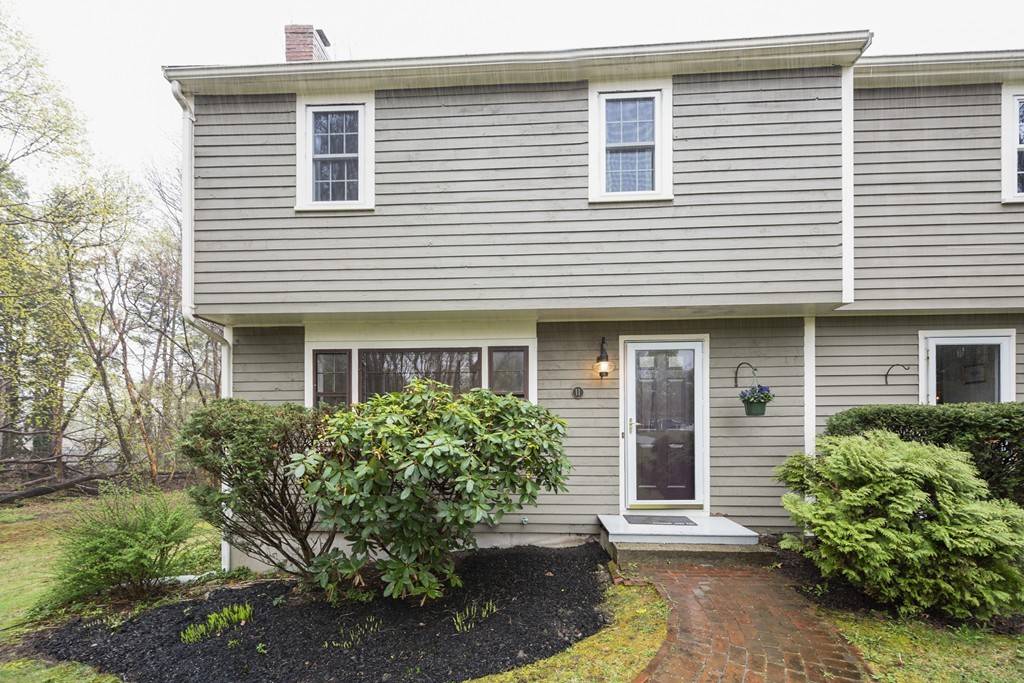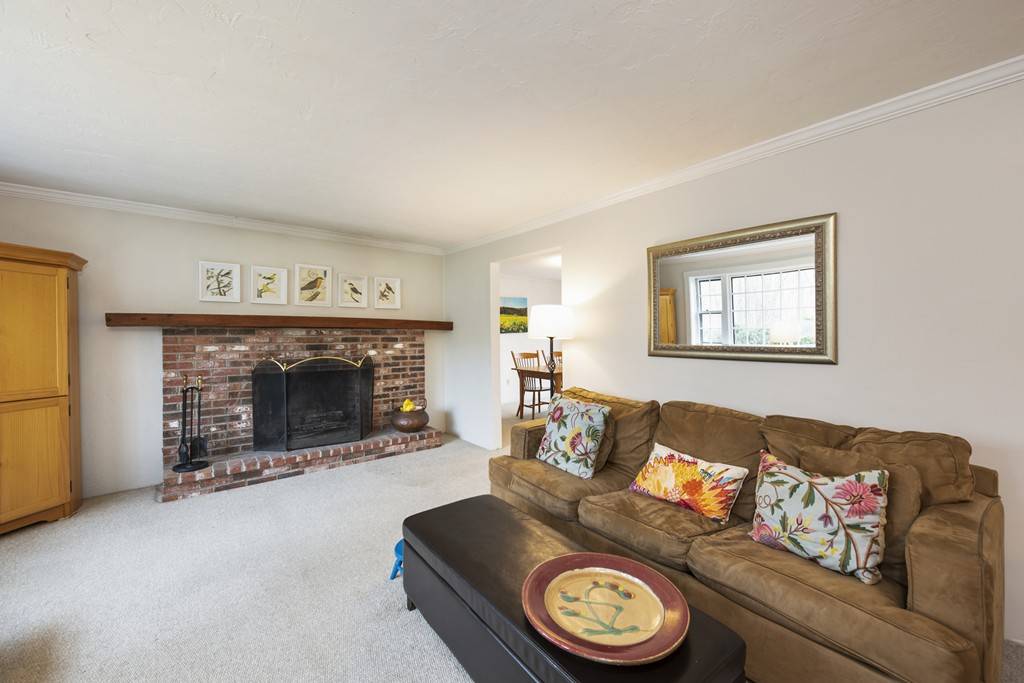$376,000
$376,000
For more information regarding the value of a property, please contact us for a free consultation.
11 Hearthside Ct #11 Scituate, MA 02066
3 Beds
1.5 Baths
1,368 SqFt
Key Details
Sold Price $376,000
Property Type Condo
Sub Type Condominium
Listing Status Sold
Purchase Type For Sale
Square Footage 1,368 sqft
Price per Sqft $274
MLS Listing ID 72487234
Sold Date 12/30/19
Bedrooms 3
Full Baths 1
Half Baths 1
HOA Fees $250/mo
HOA Y/N true
Year Built 1980
Annual Tax Amount $3,886
Tax Year 2018
Property Sub-Type Condominium
Property Description
As the sea breezes beckon ~ welcoming one to the delightful, quaint, seaside Town of Scituate, MA, surrounded by so many of nature's offerings. Easy care is the “ideal” formula for an abundant lifestyle, all, of which, is generously offered in this Town Home. Walls of windows brings nature in. The enjoyment of a deck off the first-level, dining area and a Juliet balcony off the Master Suite - both overlooking and enjoying the privacy of the rear yard - nestled amongst the trees. Included are two additional bedrooms, along with a full bath and half bath. The “charm” of this delightful, seaside Town, along with its quaint Harbor, for dining, shopping and boating, is extended and felt, very much, in this small condominium complex. Additional offering, is nearby access to Commuter Rail or if traveling “by the sea, by the beautiful sea” is your preference - pick up the Commuter Boat in Hingham. Come and experience all of what this Condominium “Home” and “Community” has to offer - you
Location
State MA
County Plymouth
Zoning res
Direction rt 3A to First Parish Rd to Beaver Dam Rd to Hearthside Ct
Rooms
Primary Bedroom Level Second
Dining Room Flooring - Wall to Wall Carpet, Deck - Exterior, Exterior Access, Slider
Kitchen Ceiling Fan(s), Flooring - Stone/Ceramic Tile, Recessed Lighting
Interior
Heating Forced Air, Oil
Cooling Window Unit(s)
Fireplaces Number 1
Fireplaces Type Living Room
Appliance Range, Dishwasher, Refrigerator, Oil Water Heater, Tank Water Heater
Laundry Electric Dryer Hookup, Exterior Access, Washer Hookup, In Basement, In Unit
Exterior
Exterior Feature Balcony
Community Features Public Transportation, Shopping, Park, Golf, Marina, Public School
Waterfront Description Beach Front, Ocean, 1 to 2 Mile To Beach, Beach Ownership(Public)
Roof Type Shingle
Total Parking Spaces 4
Garage No
Building
Story 2
Sewer Public Sewer
Water Public
Schools
Elementary Schools Wampatuck
Middle Schools Gates
High Schools Scituate
Others
Pets Allowed Yes
Acceptable Financing Contract
Listing Terms Contract
Read Less
Want to know what your home might be worth? Contact us for a FREE valuation!

Our team is ready to help you sell your home for the highest possible price ASAP
Bought with Jackie Braga • Molisse Realty Group, LLC





